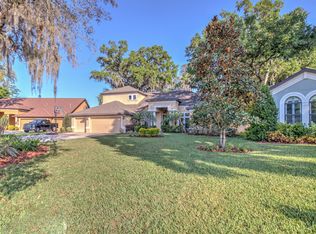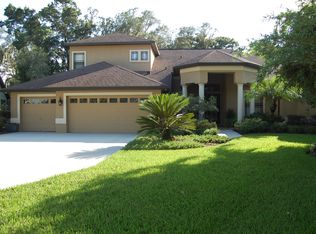Sold for $784,500 on 05/30/25
$784,500
3414 Graycliff Ln, Brandon, FL 33511
4beds
3,082sqft
Single Family Residence
Built in 2008
10,208 Square Feet Lot
$771,000 Zestimate®
$255/sqft
$3,621 Estimated rent
Home value
$771,000
$709,000 - $833,000
$3,621/mo
Zestimate® history
Loading...
Owner options
Explore your selling options
What's special
This immaculate executive home is located in the private gated community of Stonewood. Entering through the leaded glass door, this home will take your breath away. The formal living room boasts a double tray backlit ceiling. It calls you to sit and look out the sliding doors to the sparkling pool and pond. The formal dining room has tray ceilings and plantation shutters. Double glass doors open to a home office. The master suite has a sitting room that is perfect for reading or lounging. There are two walk-in closets in the master bedroom. The ensuite bathroom has a private water closet, a garden tub, a walk-in shower and double raised vanities. The additional three bedrooms are on the other side of the split floor plan-allowing for privacy from the master suite. Two bedrooms share a jack and jill bathroom. The kitchen is the heart of this home! Cherry cabinets, granite countertops, Electrolux Icon appliances, a wine fridge, belly-up bar, and a walk-in pantry are just some of the things that will make this kitchen a chef’s dream. The family room has a gas burning fireplace, double tray ceilings, plantation shutters, full extension sliding doors, and oversized windows that let the light flood in! The additional bedroom is located at the back of the home next to the pool bath-offering privacy for your guests. Outside the patio has been extended for relief from the Florida sun. There is ample room for a dining area, outdoor kitchen, and lounging area. The outdoor kitchen looks over the beautiful salt water heated pool and spa. Go for a dip and soak in the view of the pond. This is a perfect and private place to relax-in or out of the sun. Now lets add onto all of this the newer landscaping and a new roof! This showcase home has it all.
Zillow last checked: 9 hours ago
Listing updated: June 09, 2025 at 06:33pm
Listing Provided by:
Kirk Gilchrist 315-408-1538,
CENTURY 21 ALLIANCE REALTY 352-686-0000
Bought with:
Joe Bethoney, 3034298
JOSEPH BETHONEY REALTY
Source: Stellar MLS,MLS#: W7871679 Originating MLS: West Pasco
Originating MLS: West Pasco

Facts & features
Interior
Bedrooms & bathrooms
- Bedrooms: 4
- Bathrooms: 3
- Full bathrooms: 3
Primary bedroom
- Features: Walk-In Closet(s)
- Level: First
- Area: 378 Square Feet
- Dimensions: 14x27
Bedroom 2
- Features: Built-in Closet
- Level: First
- Area: 144 Square Feet
- Dimensions: 12x12
Bedroom 3
- Features: Built-in Closet
- Level: First
- Area: 144 Square Feet
- Dimensions: 12x12
Bedroom 4
- Features: Built-in Closet
- Level: First
- Area: 144 Square Feet
- Dimensions: 12x12
Primary bathroom
- Features: Walk-In Closet(s)
- Level: First
- Area: 144 Square Feet
- Dimensions: 12x12
Kitchen
- Features: No Closet
- Level: First
- Area: 144 Square Feet
- Dimensions: 12x12
Living room
- Features: No Closet
- Level: First
- Area: 144 Square Feet
- Dimensions: 12x12
Office
- Features: No Closet
- Level: First
- Area: 130 Square Feet
- Dimensions: 13x10
Heating
- Central, Natural Gas
Cooling
- Central Air
Appliances
- Included: Oven, Cooktop, Dishwasher, Disposal, Dryer, Microwave, Refrigerator, Washer
- Laundry: Corridor Access
Features
- Cathedral Ceiling(s), Ceiling Fan(s), Kitchen/Family Room Combo, Living Room/Dining Room Combo, Open Floorplan, Primary Bedroom Main Floor, Vaulted Ceiling(s)
- Flooring: Carpet, Ceramic Tile, Laminate
- Doors: Outdoor Grill
- Has fireplace: Yes
Interior area
- Total structure area: 3,082
- Total interior livable area: 3,082 sqft
Property
Parking
- Total spaces: 3
- Parking features: Garage - Attached
- Attached garage spaces: 3
Features
- Levels: One
- Stories: 1
- Exterior features: Lighting, Outdoor Grill
- Has private pool: Yes
- Pool features: Heated, In Ground, Salt Water
- Has view: Yes
- View description: Pond
- Has water view: Yes
- Water view: Pond
- Waterfront features: Pond Access
Lot
- Size: 10,208 sqft
Details
- Parcel number: U10302085DA0000000014.0
- Zoning: PD
- Special conditions: None
Construction
Type & style
- Home type: SingleFamily
- Property subtype: Single Family Residence
Materials
- Concrete
- Foundation: Block
- Roof: Shingle
Condition
- New construction: No
- Year built: 2008
Utilities & green energy
- Sewer: Public Sewer
- Water: Public
- Utilities for property: Electricity Connected
Community & neighborhood
Location
- Region: Brandon
- Subdivision: STONEWOOD SUB
HOA & financial
HOA
- Has HOA: Yes
- HOA fee: $132 monthly
- Association name: rlynch@univprop.com
Other fees
- Pet fee: $0 monthly
Other financial information
- Total actual rent: 0
Other
Other facts
- Ownership: Fee Simple
- Road surface type: Asphalt
Price history
| Date | Event | Price |
|---|---|---|
| 5/30/2025 | Sold | $784,500-3.6%$255/sqft |
Source: | ||
| 2/14/2025 | Pending sale | $814,000$264/sqft |
Source: | ||
| 1/23/2025 | Listed for sale | $814,000+5%$264/sqft |
Source: | ||
| 12/12/2022 | Sold | $775,000-3%$251/sqft |
Source: Public Record | ||
| 11/8/2022 | Pending sale | $799,000$259/sqft |
Source: | ||
Public tax history
| Year | Property taxes | Tax assessment |
|---|---|---|
| 2024 | $11,181 +3% | $635,110 +3% |
| 2023 | $10,851 +1309.5% | $616,612 +102.9% |
| 2022 | $770 +1% | $303,834 +3% |
Find assessor info on the county website
Neighborhood: 33511
Nearby schools
GreatSchools rating
- 3/10Kingswood Elementary SchoolGrades: PK-5Distance: 0.7 mi
- 2/10Rodgers Middle SchoolGrades: 6-8Distance: 3.3 mi
- 8/10Bloomingdale High SchoolGrades: 9-12Distance: 2.1 mi
Get a cash offer in 3 minutes
Find out how much your home could sell for in as little as 3 minutes with a no-obligation cash offer.
Estimated market value
$771,000
Get a cash offer in 3 minutes
Find out how much your home could sell for in as little as 3 minutes with a no-obligation cash offer.
Estimated market value
$771,000

