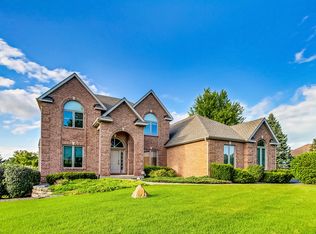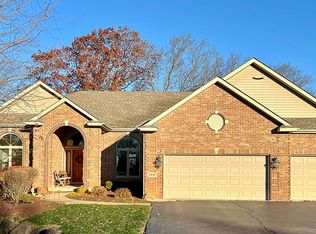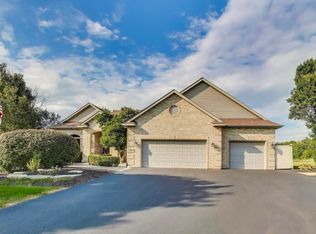Closed
$615,000
3414 Forest Ridge Dr, Spring Grove, IL 60081
4beds
4,516sqft
Single Family Residence
Built in 2003
1 Acres Lot
$647,900 Zestimate®
$136/sqft
$5,107 Estimated rent
Home value
$647,900
$590,000 - $713,000
$5,107/mo
Zestimate® history
Loading...
Owner options
Explore your selling options
What's special
Welcome to 3414 Forest Ridge Dr. This immaculate home sits in the desirable Forest Ridge Subdivision. This open floor plan home consists of 4 bedrooms, 3.5 bathrooms and has a full finished walkout basement. When you walk through the front door, you are greeted with a formal dining room and home office. The large living room has vaulted ceilings, gas fireplace, and beautiful built-in shelving. The kitchen is a chef's dream with newer high end Kitchen Aid appliances, 42" cabinets, and a large quartz island. The massive first floor primary suite has a beautiful tray ceiling and spacious primary bathroom with jacuzzi tub and large walk-in closet. Upstairs there are 2 large bedrooms and recently updated bathroom. There is a brand new "bonus" room/flex room in bedroom #2. The massive FULL finished walkout basement is perfect for entertaining. There is an 8x8 wine cellar and large family room area with a theatre screen and projector. There is a large deck that leads to a professionally landscaped backyard. The three-car garage has tons of storage built in. Property sits 5 minutes from the Wisconsin border. Close to the Chain of Lakes, Wilmot Mountain, restaurants, and the Metra. Come see what this great home has to offer. Recent updates are as follows: 2024: New hardwood flooring throughout the upstairs, dishwasher, "bonus room", professionally painted throughout, new toilets, fixtures, updated electrical panel. 2023: GE microwave, Kitchen Aid ovens(s), sink, disposal. 2022: New can lighting, outlets, and switches. 2019: Brand new exterior. Roof, siding, gutters, downspouts.
Zillow last checked: 8 hours ago
Listing updated: October 19, 2024 at 01:34am
Listing courtesy of:
Bradley Fox 847-363-9273,
HomeSmart Connect LLC
Bought with:
Venetia O'Malley, CSC
Century 21 Circle
Source: MRED as distributed by MLS GRID,MLS#: 12163309
Facts & features
Interior
Bedrooms & bathrooms
- Bedrooms: 4
- Bathrooms: 4
- Full bathrooms: 3
- 1/2 bathrooms: 1
Primary bedroom
- Features: Flooring (Carpet), Window Treatments (Blinds), Bathroom (Full)
- Level: Main
- Area: 256 Square Feet
- Dimensions: 16X16
Bedroom 2
- Features: Flooring (Hardwood), Window Treatments (Blinds)
- Level: Second
- Area: 196 Square Feet
- Dimensions: 14X14
Bedroom 3
- Features: Flooring (Hardwood), Window Treatments (Blinds)
- Level: Second
- Area: 154 Square Feet
- Dimensions: 11X14
Bedroom 4
- Features: Flooring (Terracotta), Window Treatments (Blinds)
- Level: Basement
- Area: 168 Square Feet
- Dimensions: 12X14
Bonus room
- Features: Flooring (Hardwood)
- Level: Second
- Area: 154 Square Feet
- Dimensions: 11X14
Dining room
- Features: Flooring (Hardwood), Window Treatments (Blinds)
- Level: Main
- Area: 156 Square Feet
- Dimensions: 12X13
Family room
- Features: Flooring (Carpet), Window Treatments (Blinds)
- Level: Basement
- Area: 1332 Square Feet
- Dimensions: 36X37
Foyer
- Level: Main
- Area: 140 Square Feet
- Dimensions: 10X14
Kitchen
- Features: Flooring (Hardwood), Window Treatments (Blinds)
- Level: Main
- Area: 285 Square Feet
- Dimensions: 15X19
Laundry
- Level: Main
- Area: 154 Square Feet
- Dimensions: 11X14
Living room
- Features: Flooring (Hardwood), Window Treatments (Curtains/Drapes)
- Level: Main
- Area: 306 Square Feet
- Dimensions: 17X18
Loft
- Features: Flooring (Hardwood), Window Treatments (Blinds)
- Level: Main
- Area: 240 Square Feet
- Dimensions: 16X15
Office
- Level: Main
- Area: 154 Square Feet
- Dimensions: 11X14
Sun room
- Features: Flooring (Carpet), Window Treatments (Blinds)
- Level: Main
- Area: 154 Square Feet
- Dimensions: 11X14
Heating
- Natural Gas
Cooling
- Central Air
Appliances
- Included: Range, Microwave, Dishwasher, Refrigerator, Washer, Dryer, Disposal
- Laundry: Gas Dryer Hookup, Electric Dryer Hookup, In Unit
Features
- Walk-In Closet(s)
- Flooring: Hardwood
- Windows: Skylight(s)
- Basement: Finished,Full
- Attic: Unfinished
- Number of fireplaces: 1
- Fireplace features: Wood Burning, Family Room
Interior area
- Total structure area: 4,516
- Total interior livable area: 4,516 sqft
Property
Parking
- Total spaces: 3
- Parking features: Asphalt, Garage Door Opener, On Site, Garage Owned, Attached, Garage
- Attached garage spaces: 3
- Has uncovered spaces: Yes
Accessibility
- Accessibility features: No Disability Access
Features
- Stories: 2
- Patio & porch: Deck, Patio, Porch
- Exterior features: Dog Run
Lot
- Size: 1 Acres
- Dimensions: 148X291
- Features: Landscaped, Backs to Open Grnd
Details
- Parcel number: 0411401005
- Special conditions: None
Construction
Type & style
- Home type: SingleFamily
- Property subtype: Single Family Residence
Materials
- Brick, Wood Siding
- Foundation: Concrete Perimeter
- Roof: Asphalt
Condition
- New construction: No
- Year built: 2003
Utilities & green energy
- Electric: 200+ Amp Service
- Sewer: Septic Tank
- Water: Well
Community & neighborhood
Community
- Community features: Street Paved
Location
- Region: Spring Grove
HOA & financial
HOA
- Has HOA: Yes
- HOA fee: $275 annually
- Services included: None
Other
Other facts
- Listing terms: VA
- Ownership: Fee Simple
Price history
| Date | Event | Price |
|---|---|---|
| 10/16/2024 | Sold | $615,000+2.5%$136/sqft |
Source: | ||
| 9/22/2024 | Contingent | $599,900$133/sqft |
Source: | ||
| 9/19/2024 | Listed for sale | $599,900$133/sqft |
Source: | ||
| 9/13/2024 | Contingent | $599,900$133/sqft |
Source: | ||
| 9/13/2024 | Listed for sale | $599,900-2.5%$133/sqft |
Source: | ||
Public tax history
| Year | Property taxes | Tax assessment |
|---|---|---|
| 2024 | $9,888 -15.2% | $164,750 +9.4% |
| 2023 | $11,663 +3.9% | $150,608 +11.1% |
| 2022 | $11,226 +3.2% | $135,609 +4.2% |
Find assessor info on the county website
Neighborhood: 60081
Nearby schools
GreatSchools rating
- 6/10Richmond Grade SchoolGrades: PK-5Distance: 2.5 mi
- 6/10Nippersink Middle SchoolGrades: 6-8Distance: 2.1 mi
- 8/10Richmond-Burton High SchoolGrades: 9-12Distance: 3.1 mi
Schools provided by the listing agent
- High: Richmond-Burton Community High S
- District: 2
Source: MRED as distributed by MLS GRID. This data may not be complete. We recommend contacting the local school district to confirm school assignments for this home.
Get a cash offer in 3 minutes
Find out how much your home could sell for in as little as 3 minutes with a no-obligation cash offer.
Estimated market value$647,900
Get a cash offer in 3 minutes
Find out how much your home could sell for in as little as 3 minutes with a no-obligation cash offer.
Estimated market value
$647,900


