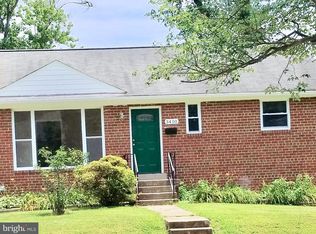Sold for $515,000 on 05/08/25
$515,000
3414 Farthing Dr, Silver Spring, MD 20906
3beds
1,436sqft
Single Family Residence
Built in 1954
7,458 Square Feet Lot
$510,900 Zestimate®
$359/sqft
$3,093 Estimated rent
Home value
$510,900
$470,000 - $557,000
$3,093/mo
Zestimate® history
Loading...
Owner options
Explore your selling options
What's special
OFFER DEADLINE MONDAY, APRIL 7TH AT 5PM! Location, location, location! This charming home is just a short walk from Wheaton High School and offers incredible potential. The main level features three bedrooms and a full bath, providing comfortable living space. Downstairs, the fully finished basement—with its own independent entrance—boasts a full kitchen, full bathroom, and endless possibilities for rental income, in-law accommodations, or additional living space. The oversized backyard is a rare find, featuring a spacious stone-paved area, a large shed, and parking for over five cars! With easy access to major commuter routes, shopping, dining, and public transportation, this property is an unbeatable opportunity in a prime location. Don’t miss out!
Zillow last checked: 8 hours ago
Listing updated: May 09, 2025 at 05:36am
Listed by:
Mr. Jonathan S Lahey 301-281-6981,
EXP Realty, LLC,
Listing Team: Jon Lahey And The Fine Living Group, Co-Listing Team: Jon Lahey And The Fine Living Group,Co-Listing Agent: Dustin Cabrera 240-416-3444,
EXP Realty, LLC
Bought with:
J.R. Alva
Mid-Atlantic Realty
Source: Bright MLS,MLS#: MDMC2170756
Facts & features
Interior
Bedrooms & bathrooms
- Bedrooms: 3
- Bathrooms: 2
- Full bathrooms: 2
- Main level bathrooms: 1
- Main level bedrooms: 3
Basement
- Area: 936
Heating
- Other, Electric
Cooling
- Other, Electric
Appliances
- Included: Gas Water Heater
Features
- Basement: Other
- Number of fireplaces: 1
Interior area
- Total structure area: 1,872
- Total interior livable area: 1,436 sqft
- Finished area above ground: 936
- Finished area below ground: 500
Property
Parking
- Parking features: Driveway, Off Street, On Street
- Has uncovered spaces: Yes
Accessibility
- Accessibility features: None
Features
- Levels: Two
- Stories: 2
- Pool features: None
Lot
- Size: 7,458 sqft
Details
- Additional structures: Above Grade, Below Grade
- Parcel number: 161301231571
- Zoning: R60
- Special conditions: Standard
Construction
Type & style
- Home type: SingleFamily
- Architectural style: Other
- Property subtype: Single Family Residence
Materials
- Brick
- Foundation: Other
Condition
- New construction: No
- Year built: 1954
Utilities & green energy
- Sewer: Public Sewer
- Water: Public
Community & neighborhood
Location
- Region: Silver Spring
- Subdivision: Connecticut Avenue Estates
Other
Other facts
- Listing agreement: Exclusive Right To Sell
- Ownership: Fee Simple
Price history
| Date | Event | Price |
|---|---|---|
| 5/8/2025 | Sold | $515,000+3%$359/sqft |
Source: | ||
| 4/8/2025 | Contingent | $499,900$348/sqft |
Source: | ||
| 4/3/2025 | Listed for sale | $499,900+26.6%$348/sqft |
Source: | ||
| 6/7/2005 | Sold | $395,000+121.9%$275/sqft |
Source: Public Record | ||
| 2/1/2002 | Sold | $178,000$124/sqft |
Source: Public Record | ||
Public tax history
| Year | Property taxes | Tax assessment |
|---|---|---|
| 2025 | $5,297 +24.7% | $389,000 +5.4% |
| 2024 | $4,248 +5.6% | $368,967 +5.7% |
| 2023 | $4,020 +10.8% | $348,933 +6.1% |
Find assessor info on the county website
Neighborhood: 20906
Nearby schools
GreatSchools rating
- 4/10Weller Road Elementary SchoolGrades: PK-5Distance: 0.3 mi
- 4/10A. Mario Loiederman Middle SchoolGrades: 6-8Distance: 0.2 mi
- 5/10Wheaton High SchoolGrades: 9-12Distance: 0.2 mi
Schools provided by the listing agent
- Elementary: Weller Road
- Middle: A. Mario Loiederman
- High: Wheaton
- District: Montgomery County Public Schools
Source: Bright MLS. This data may not be complete. We recommend contacting the local school district to confirm school assignments for this home.

Get pre-qualified for a loan
At Zillow Home Loans, we can pre-qualify you in as little as 5 minutes with no impact to your credit score.An equal housing lender. NMLS #10287.
Sell for more on Zillow
Get a free Zillow Showcase℠ listing and you could sell for .
$510,900
2% more+ $10,218
With Zillow Showcase(estimated)
$521,118