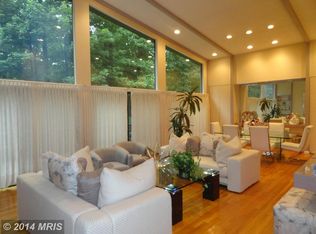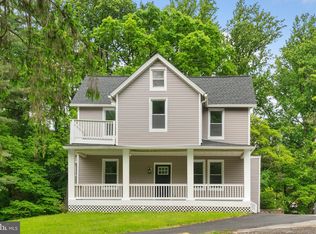Custom Built 5 Bedroom 3.5 Baths. Contemporary rancher. Spacious open floor plan. Den with stone wood burning fireplace. Cathedral Ceilings. Hardwood floors. Extensive built-ins. Huge kitchen with large breakfast room. Propane gas cooktop. New wood floors, and cabinets. Office with extensive built-ins. Primary suite with whirlpool tub. 4 bedrooms on the main floor. Lower level with 5th bedroom and full bath. Very large recreation room. Tremendous storage. Workshop. Two-zone heating/cooling. 1000-gallon oil heat. Two 50-gallon water heaters. Quiet cul-de-sac in Stevenson
This property is off market, which means it's not currently listed for sale or rent on Zillow. This may be different from what's available on other websites or public sources.

