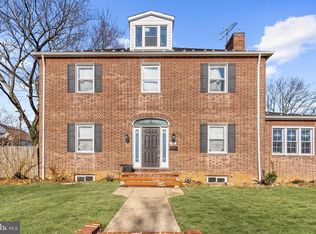Sold for $350,000
$350,000
3414 Denison Rd, Baltimore, MD 21215
4beds
2,988sqft
Single Family Residence
Built in 1923
7,800 Square Feet Lot
$379,500 Zestimate®
$117/sqft
$1,934 Estimated rent
Home value
$379,500
$357,000 - $406,000
$1,934/mo
Zestimate® history
Loading...
Owner options
Explore your selling options
What's special
Discover the epitome of modern elegance and comfort at this brick haven situated on a generous corner lot in the esteemed Ashburton neighborhood. From the moment you approach, the large front porch invites you to sit and stay a while, evoking a sense of welcoming charm. Step inside and be greeted by the spacious foyer, a gentle prelude to the expansive open living and dining area that lies just beyond. You can easily imagine hosting vibrant gatherings or enjoying peaceful evenings by the fireplace, which serves as the heart of this home. Bask in the glorious glow of natural light that brightens every corner of the nearly 3000 sq ft of finished space. The kitchen is a culinary enthusiast's dream, boasting sleek granite countertops and tile floors. The generous island ensures you have all the space you need to prep and serve with ease. A convenient half bath on the first floor adds to the thoughtful layout of this home. Just off the main living area, the sunroom offers a perfect nook for your morning cup or a tranquil evening reading session. Venture upstairs to find a serene primary bedroom equipped with a full ensuite bathroom, promising a personal sanctuary for rest and rejuvenation. Two additional bedrooms and another full bath complete the top floor, offering comfort and privacy for family or guests. The fully finished basement is a revelation, offering both a retreat for relaxation and a hub for entertainment. Accommodate guests with ease in the additional bedroom and full bath, while still enjoying ample storage space. And with central AC maintaining a pleasant atmosphere year-round, your comfort is assured. Outside, the detached two-car garage stands ready to safeguard your vehicles or serve as additional storage. This home, updated from top to bottom, seamlessly blends modern convenience with timeless elegance. It's not just a house; it's your new home, where every detail is designed with comfort and quality in mind. Take a step into a brighter future on Denison Rd, where your dream Ashburton lifestyle awaits. **All final inspections passed - Mechanical - HVAC - Electric - Plumbing - Etc. ** NEW BGE METER **
Zillow last checked: 8 hours ago
Listing updated: September 30, 2024 at 08:03pm
Listed by:
Mike Fielder 410-905-6678,
Cummings & Co. Realtors,
Listing Team: Key Home Team, Co-Listing Team: Key Home Team,Co-Listing Agent: Ashira Z Barbosa 410-530-8390,
Cummings & Co. Realtors
Bought with:
Kathleen Franetovich, 5004504
RE/MAX Distinctive Real Estate, Inc.
Source: Bright MLS,MLS#: MDBA2110022
Facts & features
Interior
Bedrooms & bathrooms
- Bedrooms: 4
- Bathrooms: 4
- Full bathrooms: 3
- 1/2 bathrooms: 1
- Main level bathrooms: 1
Basement
- Area: 996
Heating
- Radiator, Natural Gas
Cooling
- Central Air, Electric
Appliances
- Included: Gas Water Heater
Features
- Basement: Finished
- Number of fireplaces: 1
Interior area
- Total structure area: 2,988
- Total interior livable area: 2,988 sqft
- Finished area above ground: 1,992
- Finished area below ground: 996
Property
Parking
- Total spaces: 6
- Parking features: Garage Faces Front, Detached, Driveway, Garage
- Garage spaces: 6
- Has uncovered spaces: Yes
Accessibility
- Accessibility features: None
Features
- Levels: Two
- Stories: 2
- Pool features: None
Lot
- Size: 7,800 sqft
Details
- Additional structures: Above Grade, Below Grade
- Parcel number: 0315233105 004
- Zoning: R-1
- Special conditions: Standard
Construction
Type & style
- Home type: SingleFamily
- Architectural style: Colonial
- Property subtype: Single Family Residence
Materials
- Brick
- Foundation: Block
Condition
- New construction: No
- Year built: 1923
Utilities & green energy
- Sewer: Public Sewer
- Water: Public
Community & neighborhood
Location
- Region: Baltimore
- Subdivision: Ashburton Historic District
- Municipality: Baltimore City
Other
Other facts
- Listing agreement: Exclusive Right To Sell
- Ownership: Fee Simple
Price history
| Date | Event | Price |
|---|---|---|
| 5/3/2024 | Sold | $350,000-10%$117/sqft |
Source: | ||
| 4/4/2024 | Pending sale | $389,000$130/sqft |
Source: | ||
| 2/23/2024 | Listed for sale | $389,000+2.6%$130/sqft |
Source: | ||
| 12/20/2023 | Listing removed | -- |
Source: | ||
| 11/17/2023 | Pending sale | $379,000$127/sqft |
Source: | ||
Public tax history
| Year | Property taxes | Tax assessment |
|---|---|---|
| 2025 | -- | $364,100 +1.6% |
| 2024 | $8,455 +89.2% | $358,267 +89.2% |
| 2023 | $4,468 +1% | $189,333 +1% |
Find assessor info on the county website
Neighborhood: Ashburton
Nearby schools
GreatSchools rating
- 2/10Dr. Nathan A. Pitts-Ashburton Elementary/Middle SchoolGrades: PK-8Distance: 0.4 mi
- 1/10Forest Park High SchoolGrades: 9-12Distance: 1 mi
- 2/10Connexions Community Leadership AcademyGrades: 6-12Distance: 0.8 mi
Schools provided by the listing agent
- District: Baltimore City Public Schools
Source: Bright MLS. This data may not be complete. We recommend contacting the local school district to confirm school assignments for this home.
Get pre-qualified for a loan
At Zillow Home Loans, we can pre-qualify you in as little as 5 minutes with no impact to your credit score.An equal housing lender. NMLS #10287.
