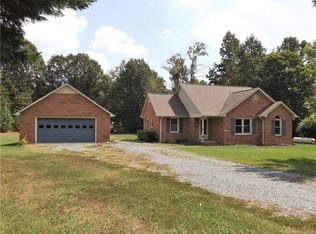Closed
Zestimate®
$310,000
3414 Clearview Dr, Monroe, NC 28110
3beds
1,103sqft
Single Family Residence
Built in 1993
0.52 Acres Lot
$310,000 Zestimate®
$281/sqft
$1,812 Estimated rent
Home value
$310,000
$295,000 - $326,000
$1,812/mo
Zestimate® history
Loading...
Owner options
Explore your selling options
What's special
Back on the Market at no fault of the Seller, a funding issue has nothing to do with the property. Tucked away in a peaceful Monroe setting, this charming 3-bedroom, 2-bath ranch offers the perfect blend of laid-back living with modern convenience. Just minutes from Indian Trail and with easy access to I-485, you’re only a short drive from the bustling energy of Charlotte—ideal for those seeking a relaxed retreat without sacrificing proximity.
Step onto the inviting covered front porch, perfect for sipping morning coffee, or unwind on the spacious rear deck. Inside, the thoughtfully designed split floor plan creates a seamless flow, offering both privacy and comfort. This home shines with pride of ownership, from its pristine condition to its warm, welcoming vibe. A true gem for anyone dreaming of peaceful living with all the perks of city access—don’t miss out on this beauty!
Zillow last checked: 8 hours ago
Listing updated: October 29, 2025 at 02:45pm
Listing Provided by:
Rodney Green rodney@greenrealtync.com,
Green Realty Inc.,
Amanda Eudy,
Green Realty Inc.
Bought with:
Nicole Bailey
ALBRICK
Source: Canopy MLS as distributed by MLS GRID,MLS#: 4231646
Facts & features
Interior
Bedrooms & bathrooms
- Bedrooms: 3
- Bathrooms: 2
- Full bathrooms: 2
- Main level bedrooms: 3
Primary bedroom
- Features: Split BR Plan
- Level: Main
Bedroom s
- Level: Main
Bedroom s
- Level: Main
Bathroom full
- Level: Main
Bathroom full
- Level: Main
Dining room
- Level: Main
Kitchen
- Level: Main
Laundry
- Level: Main
Living room
- Features: Cathedral Ceiling(s), Ceiling Fan(s)
- Level: Main
Heating
- Electric, Heat Pump
Cooling
- Central Air
Appliances
- Included: Dishwasher, Electric Range, Microwave
- Laundry: Electric Dryer Hookup, Laundry Room, Main Level
Features
- Has basement: No
Interior area
- Total structure area: 1,103
- Total interior livable area: 1,103 sqft
- Finished area above ground: 1,103
- Finished area below ground: 0
Property
Parking
- Parking features: Driveway
- Has uncovered spaces: Yes
Features
- Levels: One
- Stories: 1
- Patio & porch: Covered, Deck, Front Porch
Lot
- Size: 0.52 Acres
- Features: Level, Open Lot
Details
- Parcel number: 09375143
- Zoning: AG9
- Special conditions: Standard
Construction
Type & style
- Home type: SingleFamily
- Architectural style: Ranch
- Property subtype: Single Family Residence
Materials
- Vinyl
- Foundation: Crawl Space
Condition
- New construction: No
- Year built: 1993
Utilities & green energy
- Sewer: Septic Installed
- Water: City
- Utilities for property: Cable Available, Electricity Connected, Wired Internet Available
Community & neighborhood
Location
- Region: Monroe
- Subdivision: Meadowview Acres
Other
Other facts
- Listing terms: Cash,Conventional
- Road surface type: Gravel, Paved
Price history
| Date | Event | Price |
|---|---|---|
| 10/28/2025 | Sold | $310,000-3.1%$281/sqft |
Source: | ||
| 7/24/2025 | Price change | $320,000-1.5%$290/sqft |
Source: | ||
| 3/10/2025 | Listed for sale | $324,900+33.8%$295/sqft |
Source: | ||
| 10/27/2022 | Sold | $242,832-2.1%$220/sqft |
Source: | ||
| 10/7/2022 | Contingent | $248,000$225/sqft |
Source: | ||
Public tax history
| Year | Property taxes | Tax assessment |
|---|---|---|
| 2025 | $1,262 +2.6% | $260,900 +38.2% |
| 2024 | $1,231 +1.8% | $188,800 |
| 2023 | $1,209 +2.9% | $188,800 |
Find assessor info on the county website
Neighborhood: 28110
Nearby schools
GreatSchools rating
- 6/10Rocky River ElementaryGrades: PK-5Distance: 0.4 mi
- 3/10Sun Valley Middle SchoolGrades: 6-8Distance: 3.6 mi
- 5/10Sun Valley High SchoolGrades: 9-12Distance: 3.7 mi
Schools provided by the listing agent
- Elementary: Rocky River
- Middle: Sun Valley
- High: Sun Valley
Source: Canopy MLS as distributed by MLS GRID. This data may not be complete. We recommend contacting the local school district to confirm school assignments for this home.
Get a cash offer in 3 minutes
Find out how much your home could sell for in as little as 3 minutes with a no-obligation cash offer.
Estimated market value
$310,000
Get a cash offer in 3 minutes
Find out how much your home could sell for in as little as 3 minutes with a no-obligation cash offer.
Estimated market value
$310,000

