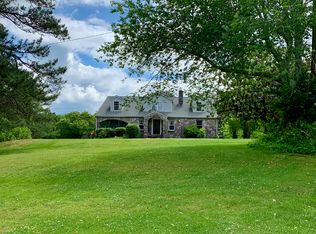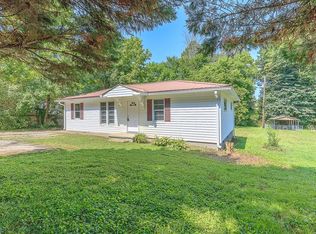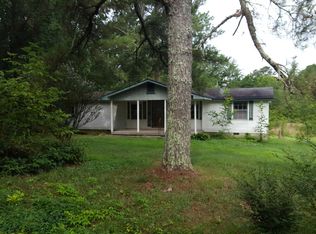Sold for $455,000
$455,000
3414 Chattanooga Rd, Tunnel Hill, GA 30755
5beds
4,219sqft
Single Family Residence
Built in 1965
2.79 Acres Lot
$457,000 Zestimate®
$108/sqft
$2,966 Estimated rent
Home value
$457,000
$347,000 - $599,000
$2,966/mo
Zestimate® history
Loading...
Owner options
Explore your selling options
What's special
Welcome to your dream retreat! This beautifully maintained ranch-style home features 5 bedrooms, 3.5 bathrooms with a theater room on a private 2.79 acre lot, offering the perfect blend of space, comfort, and outdoor living. Inside you'll find a bright, open layout, ideal for both relaxing and entertaining. The spacious kitchen flows into a large living area, and the primary suite includes a full en-suite bath for added privacy. With 5 bedrooms total, there's room for guests, a home office, or multi-generational living. Outside, enjoy peaceful views of your private pond from the new deck, unwind in the hot tub, and take full advantage of the land- ideal for gardening, pets, or just soaking up the natural surroundings. A detached garage/workshop offers excellent storage or workspace.
Zillow last checked: 8 hours ago
Listing updated: January 12, 2026 at 09:24am
Listed by:
Lisa Burnecke 706-581-7391,
The Source Real Estate Group
Bought with:
Kyle Simpson, 337284
The Chattanooga Home Team
Source: Greater Chattanooga Realtors,MLS#: 1518123
Facts & features
Interior
Bedrooms & bathrooms
- Bedrooms: 5
- Bathrooms: 4
- Full bathrooms: 3
- 1/2 bathrooms: 1
Heating
- Central
Cooling
- Central Air
Appliances
- Included: Dishwasher, Electric Range, Electric Water Heater, Microwave, Refrigerator
- Laundry: Laundry Room, Main Level
Features
- Ceiling Fan(s), Granite Counters, Tub/shower Combo, Connected Shared Bathroom
- Flooring: Carpet, Ceramic Tile, Engineered Hardwood
- Windows: Bay Window(s), Vinyl Frames
- Basement: Finished,Full
- Number of fireplaces: 2
- Fireplace features: Basement, Living Room
Interior area
- Total structure area: 4,219
- Total interior livable area: 4,219 sqft
- Finished area above ground: 2,109
- Finished area below ground: 2,109
Property
Parking
- Total spaces: 2
- Parking features: Paved
- Attached garage spaces: 2
Features
- Levels: Two
- Stories: 2
- Patio & porch: Covered, Deck, Porch - Screened
- Exterior features: Private Yard, Rain Gutters
- Has spa: Yes
- Spa features: Heated, Private
- Fencing: None
- Waterfront features: Pond
Lot
- Size: 2.79 Acres
- Features: Back Yard, Cleared, Few Trees, Front Yard
Details
- Additional structures: Garage(s), Workshop
- Parcel number: 1203902001
- Special conditions: Standard
- Other equipment: None
Construction
Type & style
- Home type: SingleFamily
- Architectural style: Ranch
- Property subtype: Single Family Residence
Materials
- Brick, Vinyl Siding
- Foundation: Brick/Mortar
- Roof: Metal
Condition
- Updated/Remodeled
- New construction: No
- Year built: 1965
Utilities & green energy
- Sewer: Septic Tank
- Water: Public
- Utilities for property: Cable Available, Electricity Connected, Phone Available, Water Connected
Community & neighborhood
Security
- Security features: Fire Alarm
Community
- Community features: None
Location
- Region: Tunnel Hill
- Subdivision: None
Other
Other facts
- Listing terms: Cash,Conventional,FHA
- Road surface type: Asphalt
Price history
| Date | Event | Price |
|---|---|---|
| 12/5/2025 | Sold | $455,000+1.1%$108/sqft |
Source: Greater Chattanooga Realtors #1518123 Report a problem | ||
| 11/6/2025 | Pending sale | $450,000$107/sqft |
Source: Greater Chattanooga Realtors #1518123 Report a problem | ||
| 9/25/2025 | Price change | $450,000-3.2%$107/sqft |
Source: | ||
| 9/17/2025 | Price change | $465,000-2.1%$110/sqft |
Source: | ||
| 8/30/2025 | Price change | $475,000-2.1%$113/sqft |
Source: | ||
Public tax history
| Year | Property taxes | Tax assessment |
|---|---|---|
| 2025 | $2,652 -2.4% | $128,685 +17.7% |
| 2024 | $2,717 +5.9% | $109,292 +8.2% |
| 2023 | $2,565 +9.7% | $101,054 +15.1% |
Find assessor info on the county website
Neighborhood: 30755
Nearby schools
GreatSchools rating
- 8/10Tunnel Hill Elementary SchoolGrades: K-5Distance: 0.7 mi
- 8/10Westside Middle SchoolGrades: 6-8Distance: 3.5 mi
- 8/10Northwest Whitfield County High SchoolGrades: 9-12Distance: 3.9 mi
Schools provided by the listing agent
- Elementary: Tunnell Hill Elementary
- Middle: Westside Middle
- High: Northwest High
Source: Greater Chattanooga Realtors. This data may not be complete. We recommend contacting the local school district to confirm school assignments for this home.
Get a cash offer in 3 minutes
Find out how much your home could sell for in as little as 3 minutes with a no-obligation cash offer.
Estimated market value$457,000
Get a cash offer in 3 minutes
Find out how much your home could sell for in as little as 3 minutes with a no-obligation cash offer.
Estimated market value
$457,000


