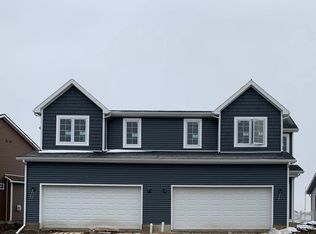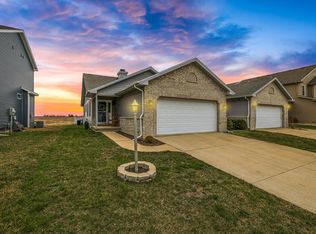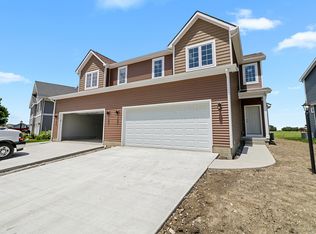Closed
$238,000
3414 Boulder Ridge Dr, Champaign, IL 61822
3beds
1,491sqft
Duplex, Single Family Residence
Built in 2020
-- sqft lot
$290,200 Zestimate®
$160/sqft
$1,887 Estimated rent
Home value
$290,200
$276,000 - $308,000
$1,887/mo
Zestimate® history
Loading...
Owner options
Explore your selling options
What's special
Are you searching for the perfect town home in Boulder Ridge? Search no further! This well maintained property in a desired Champaign subdivision has everything you could need. As you enter the home you will find an up-to-date first floor with a spacious living room and dining room right off the kitchen. This open floor plan is perfect for entertaining! Upstairs you will find 3 large bedrooms and 2 full bathrooms including the master suite which has an attached bathroom and walk in closet. The laundry room is also conveniently located on the second floor near the bedrooms. Down stairs you will find a large family room which makes for another great entertainment space, in addition to a full bathroom. This home is ready for it's new owners, so give us a call today to schedule a showing!
Zillow last checked: 8 hours ago
Listing updated: February 23, 2023 at 12:49pm
Listing courtesy of:
Steve Littlefield 217-202-7950,
KELLER WILLIAMS-TREC,
Dee Holloway 217-381-2555,
KELLER WILLIAMS-TREC
Bought with:
Natalie Nielsen
eXp Realty,LLC-Cha
Source: MRED as distributed by MLS GRID,MLS#: 11622348
Facts & features
Interior
Bedrooms & bathrooms
- Bedrooms: 3
- Bathrooms: 4
- Full bathrooms: 3
- 1/2 bathrooms: 1
Primary bedroom
- Features: Flooring (Wood Laminate), Bathroom (Full)
- Level: Second
- Area: 210 Square Feet
- Dimensions: 14X15
Bedroom 2
- Features: Flooring (Wood Laminate)
- Level: Second
- Area: 130 Square Feet
- Dimensions: 10X13
Bedroom 3
- Features: Flooring (Wood Laminate)
- Level: Second
- Area: 100 Square Feet
- Dimensions: 10X10
Dining room
- Features: Flooring (Wood Laminate)
- Level: Main
- Area: 80 Square Feet
- Dimensions: 8X10
Family room
- Features: Flooring (Wood Laminate)
- Level: Basement
- Area: 336 Square Feet
- Dimensions: 24X14
Kitchen
- Features: Kitchen (Island), Flooring (Wood Laminate)
- Level: Main
- Area: 120 Square Feet
- Dimensions: 10X12
Laundry
- Level: Second
- Area: 35 Square Feet
- Dimensions: 5X7
Living room
- Features: Flooring (Wood Laminate)
- Level: Main
- Area: 240 Square Feet
- Dimensions: 15X16
Heating
- Natural Gas
Cooling
- Central Air
Appliances
- Included: Range, Microwave, Dishwasher, Refrigerator, Disposal
Features
- Flooring: Hardwood
- Basement: Partially Finished,Full
- Number of fireplaces: 1
- Fireplace features: Living Room
Interior area
- Total structure area: 2,067
- Total interior livable area: 1,491 sqft
- Finished area below ground: 463
Property
Parking
- Total spaces: 2
- Parking features: Garage Door Opener, On Site, Garage Owned, Attached, Garage
- Attached garage spaces: 2
- Has uncovered spaces: Yes
Accessibility
- Accessibility features: No Disability Access
Features
- Patio & porch: Deck, Patio
Lot
- Dimensions: 50X110X34.76X110
Details
- Parcel number: 412004420008
- Special conditions: None
- Other equipment: Ceiling Fan(s), Sump Pump
Construction
Type & style
- Home type: MultiFamily
- Property subtype: Duplex, Single Family Residence
Materials
- Vinyl Siding
- Foundation: Concrete Perimeter
- Roof: Asphalt
Condition
- New construction: No
- Year built: 2020
Utilities & green energy
- Electric: 200+ Amp Service
- Sewer: Public Sewer
- Water: Public
Community & neighborhood
Security
- Security features: Carbon Monoxide Detector(s)
Location
- Region: Champaign
- Subdivision: Boulder Ridge
HOA & financial
HOA
- Has HOA: Yes
- HOA fee: $125 annually
- Amenities included: Bike Room/Bike Trails
- Services included: Other
Other
Other facts
- Listing terms: Conventional
- Ownership: Fee Simple
Price history
| Date | Event | Price |
|---|---|---|
| 2/23/2023 | Sold | $238,000-4%$160/sqft |
Source: | ||
| 2/21/2023 | Pending sale | $247,900$166/sqft |
Source: | ||
| 1/24/2023 | Contingent | $247,900$166/sqft |
Source: | ||
| 11/28/2022 | Price change | $247,900-2%$166/sqft |
Source: | ||
| 9/8/2022 | Listed for sale | $252,900+15.5%$170/sqft |
Source: | ||
Public tax history
| Year | Property taxes | Tax assessment |
|---|---|---|
| 2024 | $7,343 +6.9% | $90,200 +9.8% |
| 2023 | $6,867 +7% | $82,150 +8.4% |
| 2022 | $6,417 +2.6% | $75,780 +2% |
Find assessor info on the county website
Neighborhood: 61822
Nearby schools
GreatSchools rating
- 4/10Kenwood Elementary SchoolGrades: K-5Distance: 1.9 mi
- 3/10Jefferson Middle SchoolGrades: 6-8Distance: 2.3 mi
- 6/10Centennial High SchoolGrades: 9-12Distance: 2.1 mi
Schools provided by the listing agent
- Elementary: Champaign Elementary School
- Middle: Champaign Junior High School
- High: Champaign High School
- District: 4
Source: MRED as distributed by MLS GRID. This data may not be complete. We recommend contacting the local school district to confirm school assignments for this home.

Get pre-qualified for a loan
At Zillow Home Loans, we can pre-qualify you in as little as 5 minutes with no impact to your credit score.An equal housing lender. NMLS #10287.


