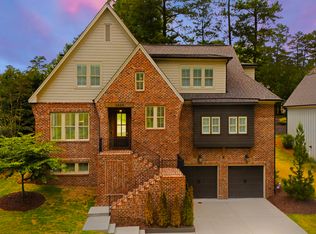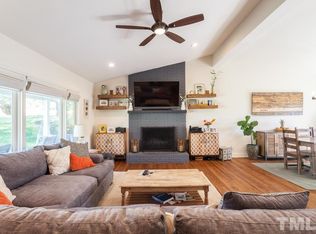A gem in Bellevue Terrace! Super location just inside I440 with a short walk to North Hills. Enjoy all the comforts of home with two inviting living areas: a spacious family room with built-ins, wet bar, and fireplace, plus a separate living room with its own cozy fireplace for gatherings. The kitchen features an island, a large beamed breakfast area, and a formal dining room for special occasions. Upstairs, you'll find a the primary bedroom with an adjoining flex space with built-in shelving that can serve as a home office, nursery, or TV room. The primary bath includes a jetted soaking tub and a separate shower. Hardwood flooring runs throughout the home, including all bedrooms. The private backyard features a multi-level deck and screened porch for exceptional outdoor living space, perfect for entertaining or relaxing. Additional features include a circular driveway and a storage shed in the backyard.
This property is off market, which means it's not currently listed for sale or rent on Zillow. This may be different from what's available on other websites or public sources.

