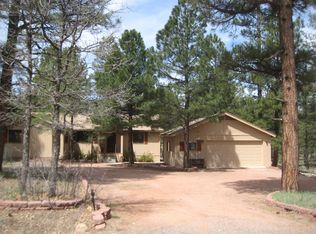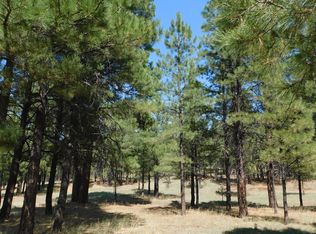Closed
$615,000
3414 Apache Dr, Happy Jack, AZ 86024
3beds
2,870sqft
Single Family Residence
Built in 1998
0.87 Acres Lot
$697,600 Zestimate®
$214/sqft
$3,661 Estimated rent
Home value
$697,600
$656,000 - $746,000
$3,661/mo
Zestimate® history
Loading...
Owner options
Explore your selling options
What's special
BORDERS NATIONAL FOREST!! FULL LOG CABIN BEAUTY!! Relax on the peaceful deck & watch deer & elk from your expansive back yard of endless national forest! This cabin w/3 bedrm, 2/12 bath sits on the back side of the subdivision, affording you quiet solitude: surrounded by gorgeous tall pines & all that nature has to offer. The spacious kitchen is absolutely stunning w/ L-shaped Corian countertops, stainless steel appl, incl gas range, dishwasher, & pantry. Large dining area w/ adjacent family rm. Sep great rm w/ gorgeous wood vaulted ceilings & large sunny windows. Master on the main w/ walk in closet & separate soaking tub. Finished basemt incl 2 large guest bedrms & great utility rm. 2 car garage. Front & back decks for great family entertmnt. Cabin comes fully furnushed. A must see!
Zillow last checked: 8 hours ago
Listing updated: August 26, 2024 at 08:13pm
Listed by:
Sherrie V Vrankovic,
Berkshire Hathaway HomeServices Advantage Realty - HAPPY JACK
Source: CAAR,MLS#: 87387
Facts & features
Interior
Bedrooms & bathrooms
- Bedrooms: 3
- Bathrooms: 3
- Full bathrooms: 1
- 3/4 bathrooms: 1
- 1/2 bathrooms: 1
Heating
- Forced Air, Propane
Cooling
- Ceiling Fan(s)
Appliances
- Included: Dryer, Washer
- Laundry: Laundry Room, In Basement
Features
- Kitchen-Dining Combo, Vaulted Ceiling(s), Pantry, Master Main Floor, Kitchen Island
- Flooring: Carpet, Laminate, Tile, Wood
- Basement: Finished,Walk-Out Access
Interior area
- Total structure area: 2,870
- Total interior livable area: 2,870 sqft
Property
Parking
- Total spaces: 2
- Parking features: Attached, Basement
- Attached garage spaces: 2
Features
- Levels: One
- Stories: 1
- Patio & porch: Porch, Covered
- Fencing: Partial
- Has view: Yes
- View description: Rural
Lot
- Size: 0.87 Acres
- Features: Many Trees, Tall Pines on Lot, Borders USNF, Remote, Corners Marked
Details
- Parcel number: 40381063
- Zoning: Res
- Horses can be raised: Yes
Construction
Type & style
- Home type: SingleFamily
- Architectural style: Single Level,Chalet
- Property subtype: Single Family Residence
Materials
- Log, Log Siding
- Roof: Asphalt
Condition
- Year built: 1998
Community & neighborhood
Location
- Region: Happy Jack
- Subdivision: Starlight Pines
HOA & financial
HOA
- Has HOA: Yes
- HOA fee: $250 annually
- Association name: Community Center
Other
Other facts
- Listing terms: Cash
- Road surface type: Asphalt
Price history
| Date | Event | Price |
|---|---|---|
| 5/23/2023 | Sold | $615,000-6.8%$214/sqft |
Source: | ||
| 2/17/2023 | Price change | $659,900-4.2%$230/sqft |
Source: | ||
| 11/4/2022 | Price change | $689,000-12.7%$240/sqft |
Source: | ||
| 8/19/2022 | Listed for sale | $789,000+168.8%$275/sqft |
Source: | ||
| 10/9/2013 | Sold | $293,500+738.6%$102/sqft |
Source: Public Record | ||
Public tax history
| Year | Property taxes | Tax assessment |
|---|---|---|
| 2025 | $3,264 +8.7% | $66,509 -1.7% |
| 2024 | $3,002 +7.4% | $67,652 +27.1% |
| 2023 | $2,794 +3.5% | $53,214 +36.3% |
Find assessor info on the county website
Neighborhood: Blue Ridge
Nearby schools
GreatSchools rating
- 5/10Lura Kinsey Elementary SchoolGrades: PK-5Distance: 47.3 mi
- 2/10Mount Elden Middle SchoolGrades: 6-8Distance: 48.3 mi
- 8/10Flagstaff High SchoolGrades: 9-12Distance: 48.7 mi

Get pre-qualified for a loan
At Zillow Home Loans, we can pre-qualify you in as little as 5 minutes with no impact to your credit score.An equal housing lender. NMLS #10287.

