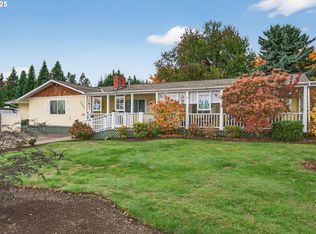Hard to find, horse property for this price! Remodeled 3 bed 3 bath home with an office on 2 acres with a second 2 bed house and large shop! The main house features a new roof in 2019, newer siding and exterior paint, new flooring throughout, all new interior paint, all new light fixtures, vaulted ceilings throughout, open concept, and a large master suite with double closets. The shop has a large loft space, car lift and plumbed for a bathroom. Come make this mini farm your new home!
This property is off market, which means it's not currently listed for sale or rent on Zillow. This may be different from what's available on other websites or public sources.
