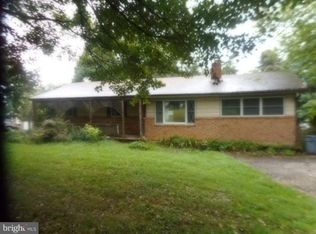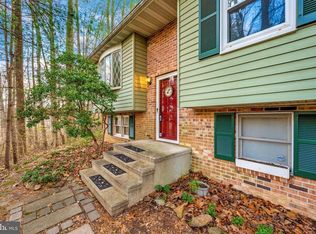Sold for $440,000 on 11/14/25
$440,000
3413 View Ridge Cir, Manchester, MD 21102
3beds
1,872sqft
Single Family Residence
Built in 1978
1.33 Acres Lot
$443,400 Zestimate®
$235/sqft
$2,776 Estimated rent
Home value
$443,400
$395,000 - $497,000
$2,776/mo
Zestimate® history
Loading...
Owner options
Explore your selling options
What's special
**Welcome to this charming 3-bedroom, 1.5-bath split-level home, offering over 2,000 sq. ft. of living space in a peaceful, quiet neighborhood. This home features a spacious and inviting living room with natural flooring and a cozy wood-burning stove in the Sun Room, perfect for those colder nights. The updated kitchen boasts stunning granite countertops, stainless steel appliances, and ample cabinet space, ideal for preparing meals and entertaining guests. This Lovely Sun Room that Leads to a Nice Deck Overlooking a Beautiful Fully Fenced Rear Yard that has been Meticulously Maintained with pool ready for swimmers! Newer Roof On the House, new shed 2025!
Zillow last checked: 8 hours ago
Listing updated: December 22, 2025 at 11:03am
Listed by:
Lee Moreno 443-340-4804,
Coldwell Banker Realty
Bought with:
Chris Carroll, 0649407
RE/MAX Advantage Realty
Source: Bright MLS,MLS#: MDCR2028966
Facts & features
Interior
Bedrooms & bathrooms
- Bedrooms: 3
- Bathrooms: 3
- Full bathrooms: 1
- 1/2 bathrooms: 2
- Main level bathrooms: 1
Primary bedroom
- Features: Flooring - Carpet
- Level: Upper
- Area: 154 Square Feet
- Dimensions: 11 X 14
Bedroom 2
- Features: Flooring - Carpet
- Level: Upper
- Area: 99 Square Feet
- Dimensions: 9 X 11
Bedroom 3
- Features: Flooring - Carpet
- Level: Upper
- Area: 99 Square Feet
- Dimensions: 9 X 11
Dining room
- Features: Flooring - Carpet
- Level: Main
- Area: 110 Square Feet
- Dimensions: 10 X 11
Family room
- Features: Flooring - HardWood, Fireplace - Wood Burning
- Level: Lower
- Area: 475 Square Feet
- Dimensions: 19 X 25
Kitchen
- Features: Flooring - Vinyl
- Level: Main
- Area: 110 Square Feet
- Dimensions: 10 X 11
Laundry
- Level: Unspecified
Living room
- Features: Flooring - Carpet
- Level: Main
- Area: 204 Square Feet
- Dimensions: 12 X 17
Other
- Level: Main
- Area: 220 Square Feet
- Dimensions: 11 X 20
Other
- Level: Unspecified
Utility room
- Level: Unspecified
Heating
- Forced Air, Wood Stove, Oil, Wood
Cooling
- Ceiling Fan(s), Central Air, Electric
Appliances
- Included: Electric Water Heater
- Laundry: Laundry Room
Features
- Kitchen - Table Space, Dining Area
- Doors: Sliding Glass, Storm Door(s)
- Windows: Double Pane Windows, Skylight(s)
- Basement: Connecting Stairway,Side Entrance,Unfinished,Walk-Out Access
- Number of fireplaces: 1
Interior area
- Total structure area: 1,872
- Total interior livable area: 1,872 sqft
- Finished area above ground: 1,608
- Finished area below ground: 264
Property
Parking
- Parking features: Off Street, On Street
- Has uncovered spaces: Yes
Accessibility
- Accessibility features: None
Features
- Levels: Multi/Split,Three
- Stories: 3
- Patio & porch: Deck
- Has private pool: Yes
- Pool features: Private
- Fencing: Back Yard
Lot
- Size: 1.33 Acres
- Features: Backs to Trees, Landscaped, Wooded
Details
- Additional structures: Above Grade, Below Grade
- Parcel number: 0706029248
- Zoning: RESIDENTIAL
- Special conditions: Standard
Construction
Type & style
- Home type: SingleFamily
- Property subtype: Single Family Residence
Materials
- Combination, Brick
- Foundation: Block
- Roof: Fiberglass
Condition
- Very Good
- New construction: No
- Year built: 1978
Utilities & green energy
- Sewer: Septic Exists
- Water: Well
- Utilities for property: Cable Available
Community & neighborhood
Location
- Region: Manchester
- Subdivision: Valley Vista
Other
Other facts
- Listing agreement: Exclusive Right To Sell
- Ownership: Fee Simple
Price history
| Date | Event | Price |
|---|---|---|
| 11/14/2025 | Sold | $440,000+1.1%$235/sqft |
Source: | ||
| 9/1/2025 | Contingent | $435,000$232/sqft |
Source: | ||
| 8/27/2025 | Price change | $435,000-3.3%$232/sqft |
Source: | ||
| 8/22/2025 | Listed for sale | $450,000+78.2%$240/sqft |
Source: | ||
| 5/25/2004 | Sold | $252,500+64.1%$135/sqft |
Source: Public Record Report a problem | ||
Public tax history
| Year | Property taxes | Tax assessment |
|---|---|---|
| 2025 | $4,165 +0.3% | $395,600 +7.7% |
| 2024 | $4,150 +8.3% | $367,300 +8.3% |
| 2023 | $3,831 +9.1% | $339,000 +9.1% |
Find assessor info on the county website
Neighborhood: 21102
Nearby schools
GreatSchools rating
- 6/10Ebb Valley Elementary SchoolGrades: PK-5Distance: 1.3 mi
- 6/10North Carroll Middle SchoolGrades: 6-8Distance: 3.3 mi
- 8/10Manchester Valley High SchoolGrades: 9-12Distance: 2.5 mi
Schools provided by the listing agent
- District: Carroll County Public Schools
Source: Bright MLS. This data may not be complete. We recommend contacting the local school district to confirm school assignments for this home.

Get pre-qualified for a loan
At Zillow Home Loans, we can pre-qualify you in as little as 5 minutes with no impact to your credit score.An equal housing lender. NMLS #10287.
Sell for more on Zillow
Get a free Zillow Showcase℠ listing and you could sell for .
$443,400
2% more+ $8,868
With Zillow Showcase(estimated)
$452,268
