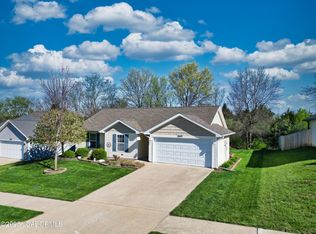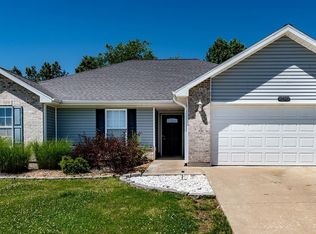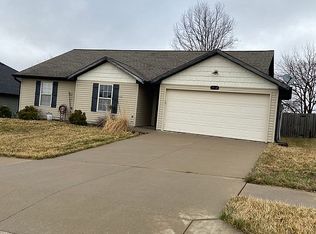Sold
Street View
Price Unknown
3413 Tuscany Rdg, Columbia, MO 65202
3beds
1,434sqft
Single Family Residence
Built in 2018
7,590 Square Feet Lot
$288,700 Zestimate®
$--/sqft
$1,737 Estimated rent
Home value
$288,700
$274,000 - $303,000
$1,737/mo
Zestimate® history
Loading...
Owner options
Explore your selling options
What's special
Unveil your perfect haven! This captivating home, available to be shown starting 2/15, blends modern convenience with a peaceful retreat. Imagine whipping up culinary delights in the gleaming stainless steel kitchen, complete with a spacious pantry for all your essentials. Unwind in the tranquility of your private backyard, under the covered patio and embraced by the mature tree line. The rear property line backs to Smith Park, a 50 Acre city park that features a 2.8 acre pond, 0.3 mile lake trail, shelter, playground, skate park, basketball court, baseball/softball practice field, restrooms, and parking lot. The split-bedroom layout and open design foster a light and airy atmosphere, perfect for entertaining or relaxing with loved ones. Enjoy year-round comfort with the high-efficiency HVAC system and heat pump, while upgraded insulation keeps your energy bills low. Delight in the home's neutral color palette and open floor plan, creating a truly inviting space.
Zillow last checked: 8 hours ago
Listing updated: September 04, 2024 at 08:46pm
Listed by:
Lisa Sivret 573-999-4852,
Weichert, Realtors - First Tier 573-256-8601
Bought with:
Dalton Rice, 2019024907
Weichert, Realtors - House of Brokers
Source: CBORMLS,MLS#: 418187
Facts & features
Interior
Bedrooms & bathrooms
- Bedrooms: 3
- Bathrooms: 2
- Full bathrooms: 2
Bedroom 1
- Level: Main
Bedroom 2
- Level: Main
Bedroom 3
- Level: Main
Full bathroom
- Level: Main
Full bathroom
- Level: Main
Breakfast room
- Level: Main
Garage
- Level: Main
Kitchen
- Level: Main
Living room
- Level: Main
Other
- Description: Covered patio
- Level: Main
Utility room
- Level: Main
Heating
- Forced Air, Electric
Cooling
- Heat Pump, Central Electric
Appliances
- Laundry: Washer/Dryer Hookup
Features
- High Speed Internet, Tub/Shower, Stand AloneShwr/MBR, Split Bedroom Design, Walk-In Closet(s), Breakfast Room, Kit/Din Combo, Cabinets-Custom Blt, Laminate Counters, Wood Cabinets, Pantry
- Flooring: Carpet, Laminate
- Windows: Some Window Treatments
- Has basement: No
- Has fireplace: No
Interior area
- Total structure area: 1,434
- Total interior livable area: 1,434 sqft
- Finished area below ground: 0
Property
Parking
- Total spaces: 2
- Parking features: Attached, Paved
- Attached garage spaces: 2
Features
- Patio & porch: Concrete, Back, Covered
- Fencing: None
Lot
- Size: 7,590 sqft
- Dimensions: 69 x 110
- Features: Cleared, Level, Curbs and Gutters
- Residential vegetation: Partially Wooded
Details
- Parcel number: 1270800040720001
- Zoning description: R-1 One- Family Dwelling*
- Other equipment: Radon Mit Ready
Construction
Type & style
- Home type: SingleFamily
- Architectural style: Ranch
- Property subtype: Single Family Residence
Materials
- Foundation: Concrete Perimeter, Slab
- Roof: ArchitecturalShingle
Condition
- Year built: 2018
Details
- Builder name: Sedona
- Warranty included: Yes
Utilities & green energy
- Electric: City
- Sewer: City
- Water: Public
- Utilities for property: Trash-City
Community & neighborhood
Security
- Security features: Smoke Detector(s)
Location
- Region: Columbia
- Subdivision: Tuscany Ridge
HOA & financial
HOA
- Has HOA: Yes
- HOA fee: $105 annually
Other
Other facts
- Road surface type: Paved
Price history
| Date | Event | Price |
|---|---|---|
| 3/7/2024 | Sold | -- |
Source: | ||
| 2/15/2024 | Listed for sale | $260,000+52.9%$181/sqft |
Source: | ||
| 7/19/2018 | Sold | -- |
Source: Agent Provided Report a problem | ||
| 6/16/2018 | Price change | $170,000+1.8%$119/sqft |
Source: RE/MAX Boone Realty #377799 Report a problem | ||
| 5/2/2018 | Listed for sale | $167,000$116/sqft |
Source: RE/MAX Boone Realty #377799 Report a problem | ||
Public tax history
| Year | Property taxes | Tax assessment |
|---|---|---|
| 2025 | -- | $32,319 +14.5% |
| 2024 | $1,905 +0.8% | $28,234 |
| 2023 | $1,889 +4.1% | $28,234 +4% |
Find assessor info on the county website
Neighborhood: 65202
Nearby schools
GreatSchools rating
- 6/10Alpha Hart LewisGrades: PK-5Distance: 0.5 mi
- 5/10John B. Lange Middle SchoolGrades: 6-8Distance: 1.5 mi
- 3/10Muriel Battle High SchoolGrades: PK,9-12Distance: 4.2 mi
Schools provided by the listing agent
- Elementary: Alpha Hart Lewis
- Middle: Lange
- High: Battle
Source: CBORMLS. This data may not be complete. We recommend contacting the local school district to confirm school assignments for this home.


