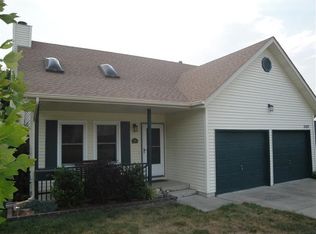Closed
Price Unknown
3413 S Hall Avenue, Springfield, MO 65804
3beds
1,244sqft
Single Family Residence
Built in 1990
9,583.2 Square Feet Lot
$235,300 Zestimate®
$--/sqft
$1,425 Estimated rent
Home value
$235,300
$224,000 - $247,000
$1,425/mo
Zestimate® history
Loading...
Owner options
Explore your selling options
What's special
This home truly offers a rare buying opportunity with its prime location and well-maintained condition. Situated on a cul-de-sac and within walking distance of Sequiota Park and the Green Way Walking Trail, it provides easy access to outdoor recreational activities and scenic views. The all-white exterior with natural brick accents and thoughtful landscaping adds to its curb appeal.The highlight of the home is its spacious 3-tier back deck, offering woodland views and a perfect place to relax and entertain. The elevated backyard, mature trees, and walking trails leading to Sequiota Park provide a tranquil and private setting. The immense walk-in crawl space not only offers storage space but also functions as a storm shelter.Upon entering the foyer with white mosaic flooring, you'll be greeted by the living room featuring luxury vinyl plank flooring and trayed ceilings. The wood-burning fireplace with a solid wood mantel, tile detailing, and white brick base becomes a focal point of the room. French doors open to the large tiered deck, seamlessly blending indoor and outdoor living spaces. The adjacent dining room boasts high-end fixtures and bay windows that fill the space with natural light. The bright all-white kitchen with contrasting hardware, matching appliances, and stylish fixtures offers a pleasant cooking environment. The laundry room is conveniently located off the kitchen with ample built-in shelf space. It also offers direct access from the two-car attached garage, adding to the home's convenience.The hallway leads to bedrooms one and two, situated near the shared full bathroom. The spacious master bedroom features tray ceilings, a walk-in closet, and a private master bathroom with a walk-in shower.This home offers many desirable features in a great location. Nearby are popular local spots such as Kingdom Coffee, 4x4 Brewing Company, and the bustling Quarry town with shopping, restaurants, and a vibrant atmosphere. Don't miss out on this home!
Zillow last checked: 8 hours ago
Listing updated: August 02, 2024 at 02:57pm
Listed by:
Langston Group 417-879-7979,
Murney Associates - Primrose
Bought with:
Kerrie M Le, 2005008684
ReeceNichols - Springfield
Source: SOMOMLS,MLS#: 60242540
Facts & features
Interior
Bedrooms & bathrooms
- Bedrooms: 3
- Bathrooms: 2
- Full bathrooms: 2
Heating
- Central, Fireplace(s), Natural Gas
Cooling
- Attic Fan, Ceiling Fan(s), Central Air
Appliances
- Included: Dishwasher, Disposal, Free-Standing Electric Oven, Refrigerator
- Laundry: Main Level, W/D Hookup
Features
- High Speed Internet, Laminate Counters, Tray Ceiling(s), Walk-in Shower
- Flooring: Carpet, Laminate, Tile
- Windows: Double Pane Windows
- Has basement: No
- Attic: Pull Down Stairs
- Has fireplace: Yes
- Fireplace features: Family Room, Wood Burning
Interior area
- Total structure area: 1,244
- Total interior livable area: 1,244 sqft
- Finished area above ground: 1,244
- Finished area below ground: 0
Property
Parking
- Total spaces: 2
- Parking features: Driveway, Garage Door Opener, Garage Faces Front
- Attached garage spaces: 2
- Has uncovered spaces: Yes
Features
- Levels: One
- Stories: 1
- Patio & porch: Deck
- Exterior features: Rain Gutters
- Fencing: Chain Link
Lot
- Size: 9,583 sqft
- Dimensions: 74 x 127
- Features: Wooded
Details
- Parcel number: 881909201014
Construction
Type & style
- Home type: SingleFamily
- Architectural style: Traditional
- Property subtype: Single Family Residence
Materials
- Vinyl Siding
- Foundation: Brick/Mortar, Crawl Space, Poured Concrete
Condition
- Year built: 1990
Utilities & green energy
- Sewer: Public Sewer
- Water: Public
Community & neighborhood
Security
- Security features: Fire Alarm, Smoke Detector(s)
Location
- Region: Springfield
- Subdivision: Heather Meadows
Other
Other facts
- Listing terms: Cash,Conventional,FHA,VA Loan
Price history
| Date | Event | Price |
|---|---|---|
| 6/13/2023 | Sold | -- |
Source: | ||
| 5/14/2023 | Pending sale | $200,000$161/sqft |
Source: | ||
| 5/11/2023 | Listed for sale | $200,000+66.8%$161/sqft |
Source: | ||
| 11/8/2018 | Sold | -- |
Source: Agent Provided | ||
| 9/23/2018 | Pending sale | $119,900$96/sqft |
Source: Albers Real Estate Group #60119603 | ||
Public tax history
| Year | Property taxes | Tax assessment |
|---|---|---|
| 2024 | $1,295 +0.6% | $24,130 |
| 2023 | $1,287 +11.4% | $24,130 +14.1% |
| 2022 | $1,155 +0% | $21,150 |
Find assessor info on the county website
Neighborhood: Sequiota
Nearby schools
GreatSchools rating
- 10/10Sequiota Elementary SchoolGrades: K-5Distance: 0.3 mi
- 6/10Pershing Middle SchoolGrades: 6-8Distance: 1.7 mi
- 8/10Glendale High SchoolGrades: 9-12Distance: 1 mi
Schools provided by the listing agent
- Elementary: SGF-Sequiota
- Middle: SGF-Pershing
- High: SGF-Glendale
Source: SOMOMLS. This data may not be complete. We recommend contacting the local school district to confirm school assignments for this home.
