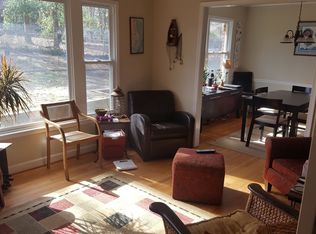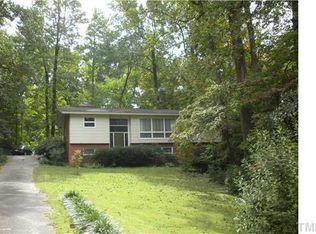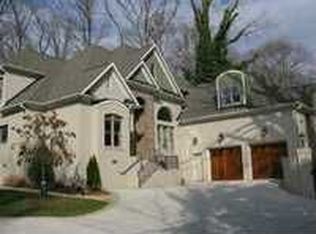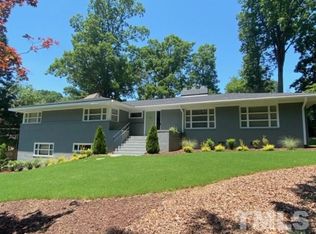2019 Parade of Homes entry by Raleigh Custom Homes. Unique English arts & crafts front elevation design by Frazier Home Design. 54 acre cul-de-sac lot in prime ITB location. Luxury meets functionality! 1st floor master & guest suites. Wolf & SubZero appliances. Designer lighting & tile. Bonus, office, & flex space on 2nd. Phantom screened porch w/ outdoor FP & Wolf grill. Private backyard w/stunning pool & tanning shelf. Hybrid foam insulation. Show room style 3 car garage. Excellent school districts.
This property is off market, which means it's not currently listed for sale or rent on Zillow. This may be different from what's available on other websites or public sources.



