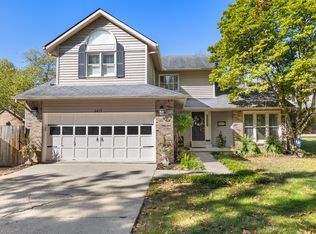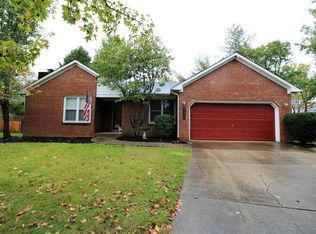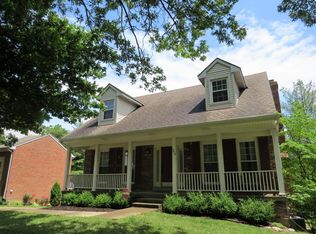Don't miss this two story home in Squire Oaks! New replacement windows and siding. New Kitchen Cabinets, counter tops and tile floor. All new appliances. Freshly painted with new carpeting throughout. 4 bedrooms, 2 1/2 baths, separate living room, dining room, eat in kitchen and family room. 2 car garage and fenced yard. Located on quiet court with covered front porch and patio in the back yard.
This property is off market, which means it's not currently listed for sale or rent on Zillow. This may be different from what's available on other websites or public sources.



