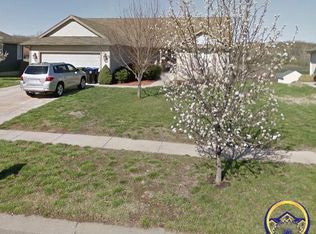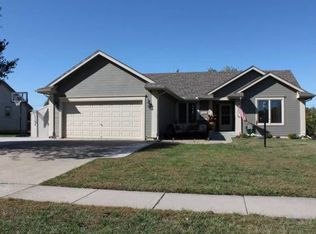Sold on 06/23/23
Price Unknown
3413 NW Fredith Rd, Topeka, KS 66618
5beds
2,842sqft
Single Family Residence, Residential
Built in 1999
0.26 Acres Lot
$326,300 Zestimate®
$--/sqft
$2,830 Estimated rent
Home value
$326,300
$307,000 - $346,000
$2,830/mo
Zestimate® history
Loading...
Owner options
Explore your selling options
What's special
Welcome to your next home in the Seaman High School district! This property boasts five bedrooms and three full bathrooms, providing ample space. Conveniently, a third parking spot is available alongside the two-car garage. Privacy is key, as the primary bedroom is thoughtfully positioned on the opposite side of the house from the two upstairs bedrooms. Indulge in the generous primary suite, which features a recently remodeled double sink bathroom and walk in shower. Granite countertops throughout the kitchen. Additionally, there is a formal dining room. The kitchen seamlessly connects to the living room, creating an open and inviting atmosphere. Relax on the covered front porch. As a bonus, a new fence was installed in December 2022. The property's backyard offers a serene view of farmland, providing a tranquil escape from the daily hustle and bustle. The walk-out ranch design adds convenience and accessibility. In the basement, you'll find two more spacious bedrooms along with a full bathroom. Curl up next to your fireplace in the basement. Notably, the appliances in this home are less than three years old, offering peace of mind and modern convenience. Don't miss this incredible opportunity to make this beautiful house your home. New Roof and gutters will be complete by closing!
Zillow last checked: 8 hours ago
Listing updated: June 24, 2023 at 08:27pm
Listed by:
Jenny Briggs 785-608-0034,
Berkshire Hathaway First
Bought with:
Laine Hash, SP00231642
Genesis, LLC, Realtors
Source: Sunflower AOR,MLS#: 228989
Facts & features
Interior
Bedrooms & bathrooms
- Bedrooms: 5
- Bathrooms: 3
- Full bathrooms: 3
Primary bedroom
- Level: Main
- Area: 246.4
- Dimensions: 17.6x14
Bedroom 2
- Level: Main
- Area: 116.6
- Dimensions: 11x10.6
Bedroom 3
- Level: Main
- Area: 110
- Dimensions: 11x10
Bedroom 4
- Level: Basement
- Area: 119.7
- Dimensions: 13.3x9
Other
- Level: Basement
- Area: 208.81
- Dimensions: 13.3x15.7
Laundry
- Level: Main
Heating
- Natural Gas
Cooling
- Central Air
Appliances
- Included: Electric Cooktop, Range Hood, Oven, Microwave, Dishwasher, Refrigerator, Disposal
- Laundry: Main Level
Features
- Coffered Ceiling(s)
- Flooring: Vinyl, Carpet
- Basement: Concrete,Full,Partially Finished,Walk-Out Access
- Number of fireplaces: 2
- Fireplace features: Two, Living Room, Basement
Interior area
- Total structure area: 2,842
- Total interior livable area: 2,842 sqft
- Finished area above ground: 1,629
- Finished area below ground: 1,213
Property
Parking
- Parking features: Attached
- Has attached garage: Yes
Features
- Patio & porch: Deck, Covered
- Fencing: Fenced
Lot
- Size: 0.26 Acres
- Features: Sidewalk
Details
- Parcel number: R7906
- Special conditions: Standard,Arm's Length
Construction
Type & style
- Home type: SingleFamily
- Architectural style: Ranch
- Property subtype: Single Family Residence, Residential
Condition
- Year built: 1999
Utilities & green energy
- Water: Public
Community & neighborhood
Location
- Region: Topeka
- Subdivision: Forest Hills Es
Price history
| Date | Event | Price |
|---|---|---|
| 6/23/2023 | Sold | -- |
Source: | ||
| 5/13/2023 | Pending sale | $300,000$106/sqft |
Source: | ||
| 5/11/2023 | Listed for sale | $300,000$106/sqft |
Source: | ||
| 7/7/2015 | Sold | -- |
Source: | ||
Public tax history
| Year | Property taxes | Tax assessment |
|---|---|---|
| 2025 | -- | $36,648 +3% |
| 2024 | $5,371 +19.4% | $35,581 +21.1% |
| 2023 | $4,499 +8.7% | $29,393 +11% |
Find assessor info on the county website
Neighborhood: Northland
Nearby schools
GreatSchools rating
- 7/10West Indianola Elementary SchoolGrades: K-6Distance: 2.1 mi
- 5/10Seaman Middle SchoolGrades: 7-8Distance: 3.1 mi
- 6/10Seaman High SchoolGrades: 9-12Distance: 2.2 mi
Schools provided by the listing agent
- Elementary: West Indianola Elementary School/USD 345
- Middle: Seaman Middle School/USD 345
- High: Seaman High School/USD 345
Source: Sunflower AOR. This data may not be complete. We recommend contacting the local school district to confirm school assignments for this home.

