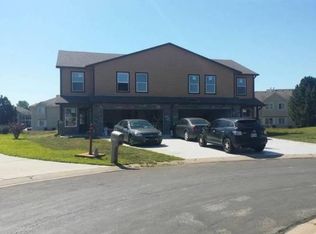Sold on 06/23/25
Price Unknown
3413 NW 49th Ter, Topeka, KS 66618
6beds
5,085sqft
Single Family Residence, Residential
Built in 2005
0.61 Acres Lot
$621,500 Zestimate®
$--/sqft
$4,447 Estimated rent
Home value
$621,500
$528,000 - $733,000
$4,447/mo
Zestimate® history
Loading...
Owner options
Explore your selling options
What's special
Welcome to this stunning ranch-style home that is the perfect blend of space and comfort. The beautiful covered porch invites you into a spacious layout with a three-car garage and a brand-new driveway. Inside, you’ll find 6 generously sized bedrooms and 4 1/2 bathrooms, ensuring ample space for the whole family. The main floor offers a bright, open great room with a large brick fireplace, perfect for cozy evenings. A formal dining area is ideal for hosting guests, while the kitchen features additional dining space and a breakfast bar—perfect for casual meals. A large walk-in pantry provides plenty of storage. The main level also includes a conveniently placed laundry room, as well as a primary suite that’s truly a retreat, boasting a massive walk-in closet and a walk-in shower large enough for the entire family. The main level also features two bedrooms with a Jack-and-Jill bathroom, plus a half bath! On the upper level, you'll find a fourth bedroom with a walk-in closet and its own private bathroom. The lower level is equally impressive with a large family room, two additional spacious bedrooms, a full bath, a small office area, and a large storage room, including a safe room for added peace of mind. Outside, enjoy a covered deck that overlooks a private, fenced-in yard complete with a garden shed and a fire pit area! There is room to expand the backyard as the property line goes well beyond the back fence. This home offers everything you need and more!
Zillow last checked: 8 hours ago
Listing updated: June 23, 2025 at 11:35am
Listed by:
Melissa Cummings 785-221-0541,
Genesis, LLC, Realtors
Bought with:
Sandra Mumaw, 00227881
Coldwell Banker American Home
Source: Sunflower AOR,MLS#: 238514
Facts & features
Interior
Bedrooms & bathrooms
- Bedrooms: 6
- Bathrooms: 5
- Full bathrooms: 4
- 1/2 bathrooms: 1
Primary bedroom
- Level: Main
- Area: 245.33
- Dimensions: 15'4" x 16"
Bedroom 2
- Level: Main
- Area: 156
- Dimensions: 12 x 13
Bedroom 3
- Level: Main
- Area: 134.17
- Dimensions: 11'6" x 11'8"
Bedroom 4
- Level: Upper
- Area: 217.5
- Dimensions: 14'6" x 15'
Bedroom 6
- Level: Basement
- Area: 230.56
- Dimensions: 16'8" x 13'10"
Other
- Level: Basement
- Area: 197.22
- Dimensions: 16'8" x 11'10"
Dining room
- Level: Main
- Area: 164
- Dimensions: 12' x 13'8"
Family room
- Level: Basement
- Area: 836.67
- Dimensions: 41'10" x 20'
Kitchen
- Level: Main
- Area: 227.17
- Dimensions: 15'8"x14'6"x10'6"x10'8"
Laundry
- Level: Main
- Area: 54.83
- Dimensions: 7' x 7'10"
Living room
- Level: Main
- Area: 347.89
- Dimensions: 16'10" x 20'8"
Heating
- More than One, Natural Gas
Cooling
- Central Air, More Than One
Appliances
- Included: Electric Cooktop, Wall Oven, Double Oven, Microwave, Dishwasher, Refrigerator, Disposal, Water Softener Owned
- Laundry: Main Level, Separate Room
Features
- Flooring: Hardwood, Ceramic Tile, Carpet
- Windows: Insulated Windows
- Basement: Sump Pump,Concrete,Full,Finished,Daylight
- Number of fireplaces: 1
- Fireplace features: One, Gas, Great Room
Interior area
- Total structure area: 5,085
- Total interior livable area: 5,085 sqft
- Finished area above ground: 2,982
- Finished area below ground: 2,103
Property
Parking
- Total spaces: 3
- Parking features: Attached, Auto Garage Opener(s), Garage Door Opener
- Attached garage spaces: 3
Features
- Patio & porch: Covered
- Fencing: Fenced,Privacy
Lot
- Size: 0.61 Acres
Details
- Additional structures: Shed(s)
- Parcel number: R2900
- Special conditions: Standard,Arm's Length
Construction
Type & style
- Home type: SingleFamily
- Architectural style: Ranch
- Property subtype: Single Family Residence, Residential
Materials
- Roof: Architectural Style
Condition
- Year built: 2005
Utilities & green energy
- Water: Rural Water
Community & neighborhood
Location
- Region: Topeka
- Subdivision: Sterling Chase
HOA & financial
HOA
- Has HOA: Yes
- HOA fee: $150 annually
- Services included: Common Area Maintenance, Community Signage
- Association name: Sterling Chase Property Owners
Price history
| Date | Event | Price |
|---|---|---|
| 6/23/2025 | Sold | -- |
Source: | ||
| 5/20/2025 | Pending sale | $610,000$120/sqft |
Source: | ||
| 5/19/2025 | Listed for sale | $610,000$120/sqft |
Source: | ||
| 5/12/2025 | Pending sale | $610,000$120/sqft |
Source: | ||
| 3/26/2025 | Listed for sale | $610,000$120/sqft |
Source: | ||
Public tax history
| Year | Property taxes | Tax assessment |
|---|---|---|
| 2025 | -- | $59,793 +3% |
| 2024 | $7,487 +4% | $58,052 +3.5% |
| 2023 | $7,199 +9.7% | $56,089 +11% |
Find assessor info on the county website
Neighborhood: 66618
Nearby schools
GreatSchools rating
- 8/10Elmont Elementary SchoolGrades: K-6Distance: 1.9 mi
- 5/10Seaman Middle SchoolGrades: 7-8Distance: 2.8 mi
- 6/10Seaman High SchoolGrades: 9-12Distance: 2.3 mi
Schools provided by the listing agent
- Elementary: Elmont Elementary School/USD 345
- Middle: Seaman Middle School/USD 345
- High: Seaman High School/USD 345
Source: Sunflower AOR. This data may not be complete. We recommend contacting the local school district to confirm school assignments for this home.
