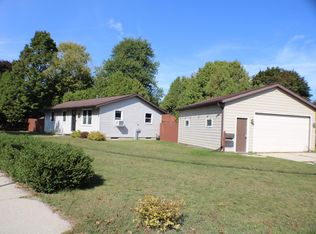Sold
$164,500
3413 Mishicot Rd, Two Rivers, WI 54241
2beds
1,200sqft
Single Family Residence
Built in 1956
9,583.2 Square Feet Lot
$189,300 Zestimate®
$137/sqft
$1,361 Estimated rent
Home value
$189,300
$174,000 - $204,000
$1,361/mo
Zestimate® history
Loading...
Owner options
Explore your selling options
What's special
Welcome to a one of a kind rustic cottage-style bungalow nestled just inside Two Rivers! This home offers a cozy escape just min from the Lake Michigan shoreline and all of the town's amenities. Split bdrm design with 1bd on main level and 1bd on upper level, where there's also a loft, imagine a dressing rm or office! Full bath on main and lower level with a half bath for your convenience in the detached garage! You'll find the most charming details inside with log walls, hardwood floors and a wood burning stove but don't forget about the outside where you'll find something everyone wants- a hobby shed! Spend the day at the beach but then can escape to your cottage, the best of both worlds I say! Home is being sold in as-is condition.
Zillow last checked: 8 hours ago
Listing updated: November 19, 2025 at 02:01am
Listed by:
LISTING MAINTENANCE 920-632-7702,
Keller Williams Green Bay
Bought with:
Amy Bruechert
Keller Williams Green Bay
Source: RANW,MLS#: 50302672
Facts & features
Interior
Bedrooms & bathrooms
- Bedrooms: 2
- Bathrooms: 2
- Full bathrooms: 2
Bedroom 1
- Level: Main
- Dimensions: 12x9
Bedroom 2
- Level: Upper
- Dimensions: 11x11
Dining room
- Level: Main
- Dimensions: 8x4
Kitchen
- Level: Main
- Dimensions: 10x8
Living room
- Level: Main
- Dimensions: 18x10
Other
- Description: Loft
- Level: Upper
- Dimensions: 9x9
Heating
- Forced Air
Cooling
- Forced Air, Central Air
Appliances
- Included: Range, Refrigerator, Washer
Features
- At Least 1 Bathtub, Split Bedroom
- Flooring: Wood/Simulated Wood Fl
- Windows: Skylight(s)
- Basement: Full,Partially Finished,Partial Fin. Non-contig
- Number of fireplaces: 1
- Fireplace features: One, Free Standing, Wood Burning
Interior area
- Total interior livable area: 1,200 sqft
- Finished area above ground: 1,150
- Finished area below ground: 50
Property
Parking
- Total spaces: 2
- Parking features: Detached
- Garage spaces: 2
Accessibility
- Accessibility features: 1st Floor Bedroom, 1st Floor Full Bath, Level Drive, Level Lot, Low Pile Or No Carpeting, Stall Shower
Features
- Patio & porch: Deck, Patio
Lot
- Size: 9,583 sqft
- Features: Sidewalk
Details
- Additional structures: Second Residence
- Parcel number: 2351020109
- Zoning: Residential
- Special conditions: Arms Length
Construction
Type & style
- Home type: SingleFamily
- Architectural style: Bungalow
- Property subtype: Single Family Residence
Materials
- Shake Siding
- Foundation: Block
Condition
- New construction: No
- Year built: 1956
Utilities & green energy
- Sewer: Public Sewer
- Water: Public
Community & neighborhood
Location
- Region: Two Rivers
Price history
| Date | Event | Price |
|---|---|---|
| 3/11/2025 | Sold | $164,500+4.4%$137/sqft |
Source: RANW #50302672 Report a problem | ||
| 1/22/2025 | Contingent | $157,500$131/sqft |
Source: | ||
| 1/15/2025 | Listed for sale | $157,500+65.8%$131/sqft |
Source: RANW #50302672 Report a problem | ||
| 3/6/2018 | Sold | $95,000-3.8%$79/sqft |
Source: Public Record Report a problem | ||
| 2/13/2018 | Listed for sale | $98,800$82/sqft |
Source: Coldwell Banker The Real Estate Group #1559366 Report a problem | ||
Public tax history
| Year | Property taxes | Tax assessment |
|---|---|---|
| 2024 | $2,538 -17.4% | $123,400 +48.7% |
| 2023 | $3,071 +24.2% | $83,000 |
| 2022 | $2,472 | $83,000 |
Find assessor info on the county website
Neighborhood: 54241
Nearby schools
GreatSchools rating
- 3/10Magee Elementary SchoolGrades: PK-4Distance: 0.1 mi
- 2/10Clarke Middle SchoolGrades: 5-8Distance: 0.8 mi
- 5/10Two Rivers High SchoolGrades: 9-12Distance: 1.6 mi
Get pre-qualified for a loan
At Zillow Home Loans, we can pre-qualify you in as little as 5 minutes with no impact to your credit score.An equal housing lender. NMLS #10287.
