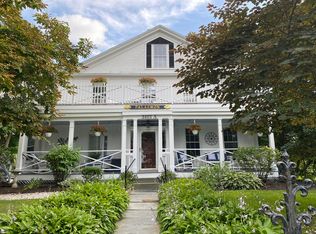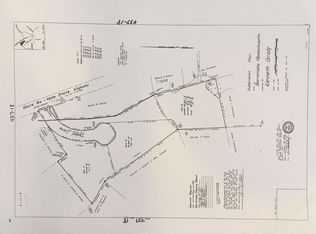A beautiful Village home with a large lawn area and an inground pool. Walking distance to Barnstable Village, Millway Beach and Marina on Barnstable Harbor. First floor master and private bath, living room with fireplace and patio overlooking the pool, family room with fireplace adjacent to kitchen. Slider from eat-in kitchen to deck overlooking the pool. Formal dining room, enclosed 2 level gazebo attached to the deck. Home office on the first floor. The second floor bedrooms share a full bath. The finished basement has another family room, bedrooms, a full bath, sauna, and walkout to back yard. Natural gas hot water heat and ductless AC on the first floor, central vacuum, alarm system, generator for essentials, many replacement windows including 3 new Velux skylights. 3 car garage, laundry and mud room. Town sewer. Measurements are approximate.
This property is off market, which means it's not currently listed for sale or rent on Zillow. This may be different from what's available on other websites or public sources.

