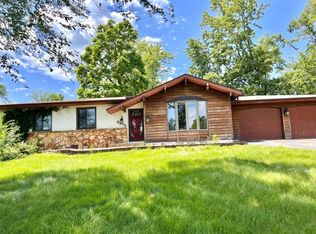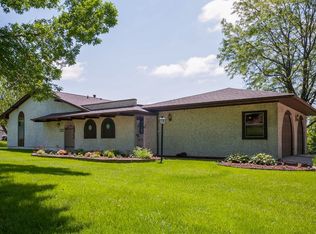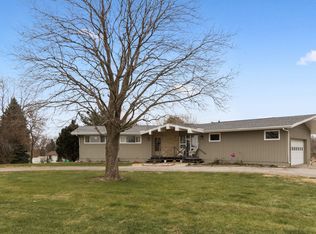Sold for $329,000
$329,000
3413 Guadalajara Rd SW, Cedar Rapids, IA 52404
3beds
2,194sqft
Single Family Residence
Built in 1975
1.05 Acres Lot
$335,400 Zestimate®
$150/sqft
$1,848 Estimated rent
Home value
$335,400
$309,000 - $362,000
$1,848/mo
Zestimate® history
Loading...
Owner options
Explore your selling options
What's special
Discover the perfect blend of elegance and charm in this Spanish-inspired Mission Revival Spanish-Style home, set on a spacious 1.050 in-town acreage on the SW side. Built in 1975, this exquisite 3-bedroom, 2-bath residence offers 2194 sq. ft. of living space. Both bathrooms have been completely remodeled & new carpet in two bedrooms (Oct.2024). The home features beautiful arched doorways throughout the interior, adding a touch of classic Spanish architecture to every room. Generously sized 4 season room is ideal for year-round relaxation, and provides easy access to an expansive deck with new railings. Hot tub included (not warranted), stamped driveway and patio make outdoor living a delight. Brand new septic system being placed November 2024. The lower level includes a rec room with a cozy gas fireplace and a non-conforming room, providing additional space for leisure and gatherings. Located close to the Cedar Valley Nature Trail, this home offers easy access to biking and walking paths, making it a haven for outdoor enthusiasts. It is situated in the desirable College Community School District and includes a 2-stall attached garage for convenience. Don't miss the opportunity to own this unique and beautifully maintained Spanish-style home with modern amenities and exceptional features. Schedule a showing today to experience the charm and comfort of this stunning property!
Zillow last checked: 8 hours ago
Listing updated: December 13, 2024 at 01:11pm
Listed by:
Lesley Vancura 319-505-0848,
SKOGMAN REALTY
Bought with:
Carla Werning
RUHL & RUHL REALTORS®
Source: CRAAR, CDRMLS,MLS#: 2407128 Originating MLS: Cedar Rapids Area Association Of Realtors
Originating MLS: Cedar Rapids Area Association Of Realtors
Facts & features
Interior
Bedrooms & bathrooms
- Bedrooms: 3
- Bathrooms: 2
- Full bathrooms: 2
Other
- Level: First
Heating
- Forced Air, Gas
Cooling
- Central Air
Appliances
- Included: Dryer, Dishwasher, Disposal, Gas Water Heater, Microwave, Range, Refrigerator, Water Softener Rented, Washer
Features
- Eat-in Kitchen, Kitchen/Dining Combo, Bath in Primary Bedroom, Main Level Primary
- Basement: Full
- Has fireplace: Yes
- Fireplace features: Insert, Gas, Recreation Room
Interior area
- Total interior livable area: 2,194 sqft
- Finished area above ground: 1,299
- Finished area below ground: 895
Property
Parking
- Total spaces: 2
- Parking features: Attached, Garage, On Street, Garage Door Opener
- Attached garage spaces: 2
- Has uncovered spaces: Yes
Features
- Patio & porch: Deck, Patio
- Has spa: Yes
- Spa features: Hot Tub
Lot
- Size: 1.05 Acres
- Dimensions: 45,738 sq
- Features: Acreage, City Lot
Details
- Parcel number: 192425400100000
Construction
Type & style
- Home type: SingleFamily
- Architectural style: Ranch
- Property subtype: Single Family Residence
Materials
- Frame, Stucco, Vinyl Siding
Condition
- New construction: No
- Year built: 1975
Utilities & green energy
- Sewer: Septic Tank
- Water: Community/Coop, Shared Well, Well
Community & neighborhood
Location
- Region: Cedar Rapids
HOA & financial
HOA
- Has HOA: Yes
- HOA fee: $500 annually
Other
Other facts
- Listing terms: Cash,Conventional
Price history
| Date | Event | Price |
|---|---|---|
| 12/13/2024 | Sold | $329,000$150/sqft |
Source: | ||
| 11/12/2024 | Pending sale | $329,000$150/sqft |
Source: | ||
| 10/31/2024 | Listed for sale | $329,000$150/sqft |
Source: | ||
Public tax history
| Year | Property taxes | Tax assessment |
|---|---|---|
| 2024 | $3,822 -4.6% | $310,100 -1.6% |
| 2023 | $4,006 +1.4% | $315,000 +15.2% |
| 2022 | $3,952 +4.8% | $273,500 |
Find assessor info on the county website
Neighborhood: 52404
Nearby schools
GreatSchools rating
- 8/10Prairie Hill Elementary SchoolGrades: PK-4Distance: 2.2 mi
- 6/10Prairie PointGrades: 7-9Distance: 2 mi
- 2/10Prairie High SchoolGrades: 10-12Distance: 2.8 mi
Schools provided by the listing agent
- Elementary: College Comm
- Middle: College Comm
- High: College Comm
Source: CRAAR, CDRMLS. This data may not be complete. We recommend contacting the local school district to confirm school assignments for this home.
Get pre-qualified for a loan
At Zillow Home Loans, we can pre-qualify you in as little as 5 minutes with no impact to your credit score.An equal housing lender. NMLS #10287.
Sell with ease on Zillow
Get a Zillow Showcase℠ listing at no additional cost and you could sell for —faster.
$335,400
2% more+$6,708
With Zillow Showcase(estimated)$342,108


