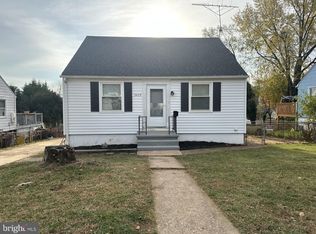MOVE RIGHT IN TO THIS WELL KEPT 3 BEDROOM FAMILY HOME ON CORNER LOT IN CONVENIENT ROCKDALE NEIGHBORHOOD. FEATURES NEW ROOF, NEW CARPET, NEW KITCHEN FLOOR, REPLACEMENT WINDOWS, CONCRETE PATIO, & FENCED BACK YARD. ENTIRE UPPER LEVEL 3RD BEDROOM COULD PROVIDE ANOTHER BEDROOM OR BATHROOM. LOWER LEVEL HAS LARGE REC ROOM & UTILITY ROOM W/ WORKSHOP. INCLUDES APPLIANCES & HOME WARRANTY - SEE IT TODAY!
This property is off market, which means it's not currently listed for sale or rent on Zillow. This may be different from what's available on other websites or public sources.

