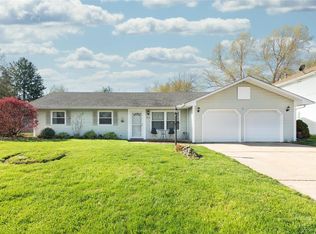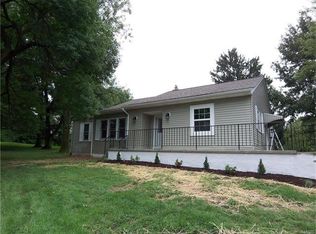Closed
Listing Provided by:
John A Bolling 618-670-6421,
Keller Williams Marquee,
Ebony Bolling 618-497-4663,
Keller Williams Marquee
Bought with: Coldwell Banker Brown Realtors
$195,000
3413 Emma Ln, Godfrey, IL 62035
3beds
1,459sqft
Single Family Residence
Built in 1975
0.28 Acres Lot
$211,600 Zestimate®
$134/sqft
$1,707 Estimated rent
Home value
$211,600
$186,000 - $239,000
$1,707/mo
Zestimate® history
Loading...
Owner options
Explore your selling options
What's special
Step into this recently renovated chic, bi-level beauty that is begging to be the backdrop for your summer fun! The open floor plan welcomes you with fresh new flooring and paint throughout. Prepare your meals in style with the brand new stainless steel appliances, elegant granite countertops, and sleek new cabinets in the kitchen. Step outside onto the freshly minted deck and take in the view of the spacious backyard, perfect for endless outdoor entertaining. The lower level family room offers a walkout basement. This home features the convenience of a 2 car attached garage, and double wide driveway. This beautiful home also includes a Home Warranty. Don't miss out on this opportunity to call this stunning property yours.
Zillow last checked: 8 hours ago
Listing updated: May 05, 2025 at 02:19pm
Listing Provided by:
John A Bolling 618-670-6421,
Keller Williams Marquee,
Ebony Bolling 618-497-4663,
Keller Williams Marquee
Bought with:
Ashley R Topper, 475.207577
Coldwell Banker Brown Realtors
Joshua T Topper, 475208820
Coldwell Banker Brown Realtors
Source: MARIS,MLS#: 24039793 Originating MLS: Southwestern Illinois Board of REALTORS
Originating MLS: Southwestern Illinois Board of REALTORS
Facts & features
Interior
Bedrooms & bathrooms
- Bedrooms: 3
- Bathrooms: 2
- Full bathrooms: 1
- 1/2 bathrooms: 1
- Main level bathrooms: 1
- Main level bedrooms: 3
Bathroom
- Features: Floor Covering: Luxury Vinyl Plank, Wall Covering: None
- Level: Main
- Area: 50
- Dimensions: 5x10
Bathroom
- Features: Floor Covering: Luxury Vinyl Plank, Wall Covering: None
- Level: Lower
- Area: 20
- Dimensions: 4x5
Other
- Features: Floor Covering: Carpeting, Wall Covering: None
- Level: Main
- Area: 132
- Dimensions: 11x12
Other
- Features: Floor Covering: Carpeting, Wall Covering: None
- Level: Main
- Area: 99
- Dimensions: 9x11
Other
- Features: Floor Covering: Carpeting, Wall Covering: None
- Level: Main
- Area: 130
- Dimensions: 10x13
Family room
- Features: Floor Covering: Luxury Vinyl Plank, Wall Covering: None
- Level: Lower
- Area: 253
- Dimensions: 11x23
Kitchen
- Features: Floor Covering: Luxury Vinyl Plank, Wall Covering: None
- Level: Main
- Area: 180
- Dimensions: 10x18
Living room
- Features: Floor Covering: Luxury Vinyl Plank, Wall Covering: None
- Level: Main
- Area: 121
- Dimensions: 11x11
Heating
- Natural Gas, Forced Air
Cooling
- Gas, Central Air
Appliances
- Included: Gas Water Heater, Dishwasher, Microwave, Electric Range, Electric Oven, Refrigerator, Stainless Steel Appliance(s)
Features
- Kitchen Island, Granite Counters, Solid Surface Countertop(s), Kitchen/Dining Room Combo
- Basement: Full,Walk-Out Access
- Has fireplace: No
Interior area
- Total structure area: 1,459
- Total interior livable area: 1,459 sqft
- Finished area above ground: 1,034
- Finished area below ground: 425
Property
Parking
- Total spaces: 2
- Parking features: Attached, Garage, Off Street
- Attached garage spaces: 2
Features
- Levels: Multi/Split,Two
- Patio & porch: Deck, Patio
Lot
- Size: 0.28 Acres
- Dimensions: 80 x 150
Details
- Additional structures: Poultry Coop
- Parcel number: 242013004402027
- Special conditions: Standard
Construction
Type & style
- Home type: SingleFamily
- Architectural style: Split Foyer,Traditional
- Property subtype: Single Family Residence
Materials
- Vinyl Siding
Condition
- Year built: 1975
Utilities & green energy
- Sewer: Septic Tank
- Water: Public
Community & neighborhood
Location
- Region: Godfrey
- Subdivision: Sunset Terrace
Other
Other facts
- Listing terms: Cash,Conventional,FHA,VA Loan
- Ownership: Private
- Road surface type: Concrete
Price history
| Date | Event | Price |
|---|---|---|
| 8/29/2024 | Pending sale | $200,000+2.6%$137/sqft |
Source: | ||
| 8/21/2024 | Sold | $195,000-2.5%$134/sqft |
Source: | ||
| 8/2/2024 | Contingent | $200,000$137/sqft |
Source: | ||
| 8/2/2024 | Pending sale | $200,000$137/sqft |
Source: | ||
| 7/29/2024 | Listed for sale | $200,000$137/sqft |
Source: | ||
Public tax history
| Year | Property taxes | Tax assessment |
|---|---|---|
| 2024 | $2,260 -30.2% | $50,270 +8.3% |
| 2023 | $3,238 +6.6% | $46,410 +9.4% |
| 2022 | $3,038 +2.2% | $42,440 +6.3% |
Find assessor info on the county website
Neighborhood: 62035
Nearby schools
GreatSchools rating
- NAGilson Brown Elementary SchoolGrades: PK-2Distance: 2.3 mi
- 3/10Alton Middle SchoolGrades: 6-8Distance: 6.1 mi
- 4/10Alton High SchoolGrades: PK,9-12Distance: 5.4 mi
Schools provided by the listing agent
- Elementary: Alton Dist 11
- Middle: Alton Dist 11
- High: Alton
Source: MARIS. This data may not be complete. We recommend contacting the local school district to confirm school assignments for this home.

Get pre-qualified for a loan
At Zillow Home Loans, we can pre-qualify you in as little as 5 minutes with no impact to your credit score.An equal housing lender. NMLS #10287.
Sell for more on Zillow
Get a free Zillow Showcase℠ listing and you could sell for .
$211,600
2% more+ $4,232
With Zillow Showcase(estimated)
$215,832
