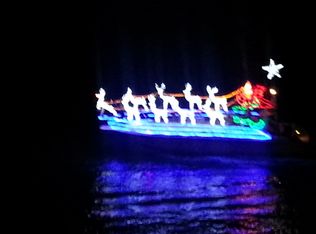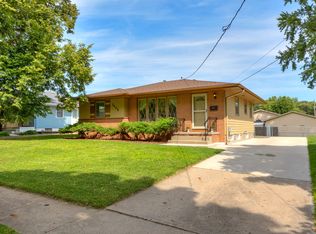Sold for $265,000
$265,000
3413 Crestmoor Pl, Des Moines, IA 50310
3beds
1,393sqft
Single Family Residence
Built in 1958
7,492.32 Square Feet Lot
$-- Zestimate®
$190/sqft
$1,650 Estimated rent
Home value
Not available
Estimated sales range
Not available
$1,650/mo
Zestimate® history
Loading...
Owner options
Explore your selling options
What's special
Welcome to your sunlit sanctuary! This charming two-bedroom vintage home, with easy conversion to three, seamlessly intertwines classic allure with modern upgrades, striking the perfect harmony between nostalgia and functionality. Large windows flood the interiors with natural light, creating an inviting ambiance reminiscent of days gone by. Step inside and discover the timeless charm preserved within the walls, accentuated by features such as a cast iron fireplace and a sunroom that beckons you to unwind and soak in the tranquil surroundings. Recent updates ensure efficiency and reliability, while the endearing hardwood floors add warmth to every room. Venture downstairs to find a basement workshop, perfect for DIY projects and hobbies. A large two-car detached garage offers ample storage for vehicles and outdoor gear. Whether you're indoors enjoying the vintage charm or outdoors soaking in the serenity of the beautifully landscaped yard, this sunlit sanctuary offers the best of both worlds. Schedule a viewing today and immerse yourself in the nostalgia and charm of this vintage gem! This home is also in an NFC green lending area and is possibly eligible for $10,000 in forgivable loans!
Zillow last checked: 8 hours ago
Listing updated: November 06, 2024 at 02:05pm
Listed by:
Brandy Maier (515)639-9998,
Simply Better Realty, LLC
Bought with:
Kenneth Mwirichia
Keller Williams Realty GDM
Source: DMMLS,MLS#: 695631 Originating MLS: Des Moines Area Association of REALTORS
Originating MLS: Des Moines Area Association of REALTORS
Facts & features
Interior
Bedrooms & bathrooms
- Bedrooms: 3
- Bathrooms: 2
- Full bathrooms: 1
- 3/4 bathrooms: 1
- Main level bedrooms: 3
Heating
- Forced Air, Gas, Natural Gas
Cooling
- Central Air
Appliances
- Included: Dryer, Dishwasher, Microwave, Refrigerator, Stove, Washer
Features
- Separate/Formal Dining Room
- Flooring: Hardwood
- Basement: Finished
- Number of fireplaces: 1
- Fireplace features: Electric
Interior area
- Total structure area: 1,393
- Total interior livable area: 1,393 sqft
- Finished area below ground: 0
Property
Parking
- Total spaces: 2
- Parking features: Detached, Garage, Two Car Garage
- Garage spaces: 2
Accessibility
- Accessibility features: Low Threshold Shower
Features
- Patio & porch: Deck
- Exterior features: Deck
Lot
- Size: 7,492 sqft
- Dimensions: 62 x 120
- Features: Rectangular Lot
Details
- Parcel number: 10003873070000
- Zoning: N3A
Construction
Type & style
- Home type: SingleFamily
- Architectural style: Ranch
- Property subtype: Single Family Residence
Materials
- Wood Siding
- Foundation: Block
- Roof: Asphalt,Shingle
Condition
- Year built: 1958
Utilities & green energy
- Sewer: Public Sewer
- Water: Public
Community & neighborhood
Location
- Region: Des Moines
Other
Other facts
- Listing terms: Cash,Conventional,FHA,VA Loan
- Road surface type: Concrete
Price history
| Date | Event | Price |
|---|---|---|
| 8/30/2024 | Sold | $265,000$190/sqft |
Source: | ||
| 7/2/2024 | Pending sale | $265,000$190/sqft |
Source: | ||
| 6/1/2024 | Listed for sale | $265,000+6.4%$190/sqft |
Source: | ||
| 5/22/2024 | Listing removed | -- |
Source: Owner Report a problem | ||
| 4/9/2024 | Listed for sale | $249,000-4.2%$179/sqft |
Source: Owner Report a problem | ||
Public tax history
| Year | Property taxes | Tax assessment |
|---|---|---|
| 2024 | -- | $232,100 |
| 2023 | -- | $232,100 +20.1% |
| 2022 | -- | $193,300 |
Find assessor info on the county website
Neighborhood: Lower Beaver
Nearby schools
GreatSchools rating
- 4/10Samuelson Elementary SchoolGrades: K-5Distance: 0.3 mi
- 3/10Meredith Middle SchoolGrades: 6-8Distance: 1.1 mi
- 2/10Hoover High SchoolGrades: 9-12Distance: 1 mi
Schools provided by the listing agent
- District: Des Moines Independent
Source: DMMLS. This data may not be complete. We recommend contacting the local school district to confirm school assignments for this home.
Get pre-qualified for a loan
At Zillow Home Loans, we can pre-qualify you in as little as 5 minutes with no impact to your credit score.An equal housing lender. NMLS #10287.

