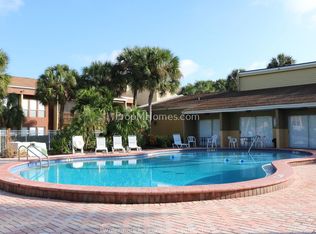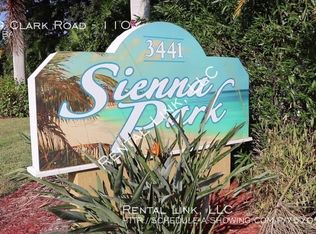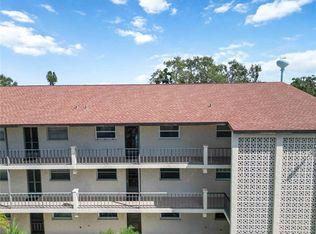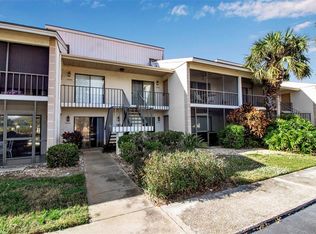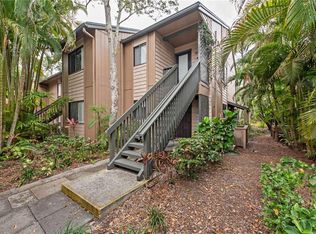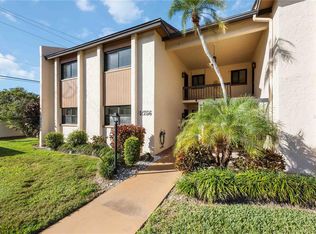Beautifully maintained first-floor condo offered fully furnished and move-in ready. This charming 1 bedroom, 1 bath condo located few miles away from the world-renowned Siesta Key beach is perfect as a primary residence, vacation getaway, or investment property. The condo features newer windows and sliding door, in-unit washer and dryer, HVAC from 2020 and new ceiling fans. The large living room is light and bright, the outdoor patio is private and offers a lake-view. The kitchen has been updated with stainless steel appliances, granite counter tops and light cabinets. The bedroom is ample and bright with a large closet. The roof was replaced and seller will pay off the assessment at closing. Sienna Park offers a variety of amenities including a heated pool, a small Club house with a fitness center, sand volleyball court, tennis courts, basketball courts, grill area and a dog's park. Conveniently located near shopping, dining, and entertainment.
For sale
$192,000
3413 Clark Rd APT 114, Sarasota, FL 34231
1beds
768sqft
Est.:
Condominium
Built in 1974
-- sqft lot
$175,800 Zestimate®
$250/sqft
$462/mo HOA
What's special
Heated poolGranite countertopsBeautifully maintained first-floor condoIn-unit washer and dryerNew ceiling fansLight cabinets
- 12 days |
- 155 |
- 6 |
Zillow last checked: 8 hours ago
Listing updated: January 06, 2026 at 06:40pm
Listing Provided by:
Maria Rocha, PLL 941-275-6266,
KELLER WILLIAMS ON THE WATER S 941-803-7522
Source: Stellar MLS,MLS#: A4664740 Originating MLS: Sarasota - Manatee
Originating MLS: Sarasota - Manatee

Tour with a local agent
Facts & features
Interior
Bedrooms & bathrooms
- Bedrooms: 1
- Bathrooms: 1
- Full bathrooms: 1
Primary bedroom
- Features: Ceiling Fan(s), Storage Closet
- Level: First
- Area: 187 Square Feet
- Dimensions: 17x11
Primary bathroom
- Features: Single Vanity, Tub With Shower
- Level: First
Dining room
- Level: First
- Area: 132 Square Feet
- Dimensions: 12x11
Kitchen
- Features: Ceiling Fan(s), Granite Counters
- Level: First
- Area: 100 Square Feet
- Dimensions: 10x10
Living room
- Features: Ceiling Fan(s)
- Level: First
- Area: 168 Square Feet
- Dimensions: 14x12
Heating
- Central, Electric
Cooling
- Central Air
Appliances
- Included: Dishwasher, Disposal, Dryer, Electric Water Heater, Ice Maker, Microwave, Range, Refrigerator, Washer
- Laundry: Inside, Laundry Closet
Features
- Ceiling Fan(s), Crown Molding, Living Room/Dining Room Combo, Primary Bedroom Main Floor, Solid Surface Counters, Stone Counters, Thermostat
- Flooring: Laminate, Porcelain Tile
- Doors: Outdoor Grill, Sliding Doors
- Windows: Window Treatments
- Has fireplace: No
- Common walls with other units/homes: Corner Unit
Interior area
- Total structure area: 847
- Total interior livable area: 768 sqft
Video & virtual tour
Property
Parking
- Parking features: Assigned, Guest
Features
- Levels: One
- Stories: 1
- Exterior features: Garden, Outdoor Grill, Tennis Court(s)
- Pool features: Heated, In Ground
- Has spa: Yes
- Spa features: Heated, In Ground
- Has view: Yes
- View description: Pond
- Has water view: Yes
- Water view: Pond
Details
- Parcel number: 0088091014
- Special conditions: None
Construction
Type & style
- Home type: Condo
- Property subtype: Condominium
Materials
- Block, Stucco
- Foundation: Slab
- Roof: Shingle
Condition
- New construction: No
- Year built: 1974
Utilities & green energy
- Sewer: Public Sewer
- Water: Public
- Utilities for property: Cable Connected, Electricity Connected, Public, Sewer Connected, Water Connected
Community & HOA
Community
- Features: Association Recreation - Owned, Buyer Approval Required, Clubhouse, Community Mailbox, Deed Restrictions, Dog Park, Fitness Center, Irrigation-Reclaimed Water, Pool, Tennis Court(s)
- Subdivision: SIENNA
HOA
- Has HOA: Yes
- Services included: Community Pool, Reserve Fund, Fidelity Bond, Insurance, Maintenance Structure, Maintenance Grounds, Manager, Pool Maintenance, Private Road, Recreational Facilities, Sewer, Trash, Water
- HOA fee: $462 monthly
- HOA name: Pinnacle Community Managment/Emily Ride
- HOA phone: 941-444-7090
- Pet fee: $0 monthly
Location
- Region: Sarasota
Financial & listing details
- Price per square foot: $250/sqft
- Tax assessed value: $139,800
- Annual tax amount: $2,038
- Date on market: 9/10/2025
- Cumulative days on market: 475 days
- Listing terms: Cash,Conventional
- Ownership: Fee Simple
- Total actual rent: 0
- Electric utility on property: Yes
- Road surface type: Asphalt
Estimated market value
$175,800
$167,000 - $185,000
$1,595/mo
Price history
Price history
| Date | Event | Price |
|---|---|---|
| 1/6/2026 | Listed for sale | $192,000$250/sqft |
Source: | ||
| 12/22/2025 | Listing removed | $1,750$2/sqft |
Source: Stellar MLS #A4660478 Report a problem | ||
| 9/11/2025 | Listed for sale | $192,000-8.6%$250/sqft |
Source: | ||
| 8/15/2025 | Price change | $1,750-5.4%$2/sqft |
Source: Stellar MLS #A4660478 Report a problem | ||
| 8/11/2025 | Listing removed | $210,000$273/sqft |
Source: | ||
Public tax history
Public tax history
| Year | Property taxes | Tax assessment |
|---|---|---|
| 2025 | -- | $139,800 -4.4% |
| 2024 | $2,123 +0.8% | $146,300 -1.1% |
| 2023 | $2,106 +186.8% | $147,900 +159.5% |
Find assessor info on the county website
BuyAbility℠ payment
Est. payment
$1,657/mo
Principal & interest
$925
HOA Fees
$462
Other costs
$270
Climate risks
Neighborhood: Gulf Gate Estates
Nearby schools
GreatSchools rating
- 5/10Gulf Gate Elementary SchoolGrades: PK-5Distance: 0.8 mi
- 6/10Brookside Middle SchoolGrades: 6-8Distance: 2.5 mi
- 7/10Riverview High SchoolGrades: PK,9-12Distance: 1.3 mi
- Loading
- Loading
