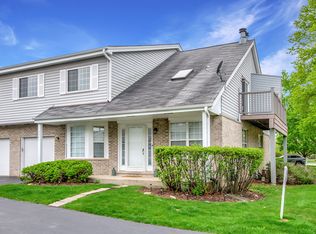Beautiful south-facing house ready to move in by July , 5 beds, 2.5 baths, 2-car garage with family, flex, dining rooms and a completely finished basement. The first floor boasts an open floor plan with laundry by the side of the garage entrance. You will find the kitchen with 42" cabinets, stainless steel appliances, granite counters, and an extended kitchen counter with cabinetry. All rooms come with LED lights along with fans. The second level has four bedrooms, with a spacious master suite that can easily fit a king-size bed with a large bathroom that includes a tub and walk-in shower. The master bathroom connects to a large walk-in closet. Each of the secondary bedrooms is generously sized and has good closet space. Fully upgraded second bathroom in 2023. New solar sunroof installed in 2023 with minimal ComEd bills. Large fenced backyard with concrete patio space (12x20) and separate firepit space along with a separate shed for garden storage. Location is close to nearby shopping, restaurants, Rt 59 Metra station (10 mins drive) and quick access to Rt 59 (2 mins). All Utilities are paid by the tenant. Award-winning 204 school district with Still middle school is walkable inside the community. Property is under Dupage county.
Property Photos will follow shortly.
Tennant pays all utilities and is responsible for lawn/landscaping maintenance & snow removal.
House for rent
Street View
Accepts Zillow applications
$3,525/mo
3413 Charlemaine Dr, Aurora, IL 60504
5beds
2,168sqft
Price is base rent and doesn't include required fees.
Single family residence
Available Fri Jul 25 2025
No pets
Central air
In unit laundry
Attached garage parking
Solar, baseboard
What's special
Large fenced backyardFully upgraded second bathroomLed lightsGood closet spaceOpen floor planSeparate firepit spaceNew solar sunroof
- 11 days
- on Zillow |
- -- |
- -- |
Travel times
Facts & features
Interior
Bedrooms & bathrooms
- Bedrooms: 5
- Bathrooms: 3
- Full bathrooms: 2
- 1/2 bathrooms: 1
Heating
- Solar, Baseboard
Cooling
- Central Air
Appliances
- Included: Dishwasher, Dryer, Freezer, Microwave, Oven, Refrigerator, Washer
- Laundry: In Unit
Features
- Walk In Closet
- Flooring: Carpet, Hardwood, Tile
- Furnished: Yes
Interior area
- Total interior livable area: 2,168 sqft
Property
Parking
- Parking features: Attached
- Has attached garage: Yes
- Details: Contact manager
Features
- Exterior features: Bicycle storage, Heating system: Baseboard, Heating: Solar, No Utilities included in rent, Walk In Closet
Details
- Parcel number: 0732207019
Construction
Type & style
- Home type: SingleFamily
- Property subtype: Single Family Residence
Community & HOA
Location
- Region: Aurora
Financial & listing details
- Lease term: 1 Year
Price history
| Date | Event | Price |
|---|---|---|
| 5/22/2025 | Listed for rent | $3,525$2/sqft |
Source: Zillow Rentals | ||
| 6/9/2021 | Sold | $402,400+3.2%$186/sqft |
Source: | ||
| 3/29/2021 | Pending sale | $390,000$180/sqft |
Source: | ||
| 3/28/2021 | Contingent | $390,000$180/sqft |
Source: | ||
| 3/26/2021 | Listed for sale | $390,000+41.8%$180/sqft |
Source: | ||
![[object Object]](https://photos.zillowstatic.com/fp/d1641f5dcade5680d9fcb945105d5cca-p_i.jpg)
