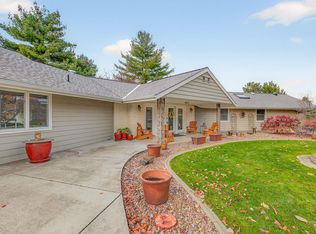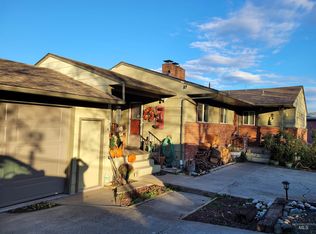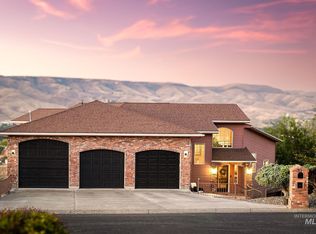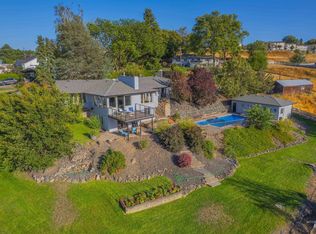Stunning oasis with saltwater pool and outdoor entertaining paradise! Welcome to your dream home, a beautifully maintained 4-bedroom, 6-bathroom offering the perfect blend of comfort, luxury, and functionality. Main level is equipped to house handicapped accessible living quarters, and the gourmet kitchen, complete with 3 ovens, is a baker's dream. Outside, a private backyard paradise awaits. From the sparkling inground pool (with brand new liner) and immaculate landscaping to the fully equipped cooking area, this is truly an entertainer's delight. Located on a quiet cul-de-sac, adjacent to Syringa Park, this home has it all. Don't miss the opportunity to make this glorious property yours - come take a look and fall in love today!
Active
$755,000
3413 Bluebird Cir, Lewiston, ID 83501
4beds
6baths
3,512sqft
Est.:
Single Family Residence
Built in 1971
0.39 Acres Lot
$743,100 Zestimate®
$215/sqft
$-- HOA
What's special
Saltwater poolSparkling inground poolOutdoor entertaining paradiseImmaculate landscapingFully equipped cooking areaHandicapped accessible living quartersGourmet kitchen
- 233 days |
- 390 |
- 10 |
Zillow last checked: 8 hours ago
Listing updated: July 14, 2025 at 02:33pm
Listed by:
Tammy Dudley 208-790-2535,
Kelly Right Real Estate-Idaho,
Colton Dudley 208-791-9601,
Kelly Right Real Estate-Idaho
Source: IMLS,MLS#: 98943792
Tour with a local agent
Facts & features
Interior
Bedrooms & bathrooms
- Bedrooms: 4
- Bathrooms: 6
- Main level bathrooms: 3
- Main level bedrooms: 1
Primary bedroom
- Level: Main
Bedroom 2
- Level: Upper
Bedroom 3
- Level: Upper
Bedroom 4
- Level: Lower
Heating
- Forced Air, Natural Gas
Cooling
- Central Air
Appliances
- Included: Dishwasher, Double Oven, Microwave, Oven/Range Freestanding, Refrigerator
Features
- Bed-Master Main Level, Walk-In Closet(s), Breakfast Bar, Number of Baths Main Level: 3, Number of Baths Upper Level: 2, Number of Baths Below Grade: 1
- Has basement: No
- Number of fireplaces: 2
- Fireplace features: Two, Wood Burning Stove
Interior area
- Total structure area: 3,512
- Total interior livable area: 3,512 sqft
- Finished area above ground: 2,602
- Finished area below ground: 910
Property
Parking
- Total spaces: 2
- Parking features: Attached, Driveway
- Attached garage spaces: 2
- Has uncovered spaces: Yes
Features
- Levels: Tri-Level
- Patio & porch: Covered Patio/Deck
- Has private pool: Yes
- Pool features: In Ground, Pool, Private
- Fencing: Vinyl
- Has view: Yes
Lot
- Size: 0.39 Acres
- Features: 10000 SF - .49 AC, Views, Cul-De-Sac, Auto Sprinkler System, Full Sprinkler System
Details
- Parcel number: RPL04800010110
Construction
Type & style
- Home type: SingleFamily
- Property subtype: Single Family Residence
Materials
- Vinyl Siding
- Roof: Composition
Condition
- Year built: 1971
Utilities & green energy
- Water: Public
- Utilities for property: Sewer Connected
Community & HOA
Location
- Region: Lewiston
Financial & listing details
- Price per square foot: $215/sqft
- Tax assessed value: $608,500
- Annual tax amount: $6,793
- Date on market: 4/22/2025
- Listing terms: Cash,Conventional,FHA,VA Loan
- Ownership: Fee Simple
- Road surface type: Paved
Estimated market value
$743,100
$706,000 - $780,000
$4,602/mo
Price history
Price history
Price history is unavailable.
Public tax history
Public tax history
| Year | Property taxes | Tax assessment |
|---|---|---|
| 2025 | $6,794 -3.4% | $608,500 +5.2% |
| 2024 | $7,032 -6.1% | $578,685 +0.1% |
| 2023 | $7,490 +12.2% | $578,207 +1.4% |
Find assessor info on the county website
BuyAbility℠ payment
Est. payment
$4,454/mo
Principal & interest
$3643
Property taxes
$547
Home insurance
$264
Climate risks
Neighborhood: 83501
Nearby schools
GreatSchools rating
- 7/10Mc Sorley Elementary SchoolGrades: K-5Distance: 1.7 mi
- 6/10Jenifer Junior High SchoolGrades: 6-8Distance: 2.2 mi
- 5/10Lewiston Senior High SchoolGrades: 9-12Distance: 2.9 mi
Schools provided by the listing agent
- Elementary: McSorley
- Middle: Jenifer
- High: Lewiston
- District: Lewiston Independent School District #1
Source: IMLS. This data may not be complete. We recommend contacting the local school district to confirm school assignments for this home.
- Loading
- Loading



