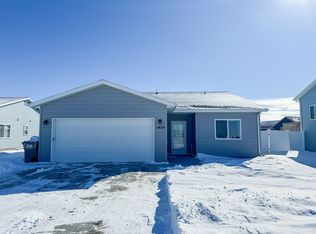Sold on 06/28/23
Price Unknown
3413 15th St NW, Minot, ND 58703
4beds
3baths
2,009sqft
Single Family Residence
Built in 2019
-- sqft lot
$361,100 Zestimate®
$--/sqft
$2,429 Estimated rent
Home value
$361,100
$339,000 - $383,000
$2,429/mo
Zestimate® history
Loading...
Owner options
Explore your selling options
What's special
Absolutely perfect, move-in ready home! This 4 bedroom, 3 bath, 2 car garage home features a contemporary, open floor plan. You will fall in love when you walk into the living room with its picture window & enough room for a sectional sofa. The kitchen has a quartz countertops and backsplash, a large island with additional storage, under cabinet lighting, and stainless steel appliances. The dining room has a sliding door opening to the back patio perfect for your summer bbqs. The main floor primary bedroom has an 3/4 en suite and a generously sized walk-in closet. Also on the main floor is a powder room and mud area. Upstairs you will find 3 good sized bedrooms and an additional full bath. There is an attached 2 car garage that is sheetrocked, insulated and heated. The large back yard is a great place to enjoy the summer sunsets while entertaining. This home is located a short distance from Minot Air Force Base, schools and shopping. Nothing for you to do, but move in!!!!
Zillow last checked: 8 hours ago
Listing updated: June 28, 2023 at 11:30am
Listed by:
ASHLEIGH COLLINS 701-240-2608,
Century 21 Morrison Realty,
SHANEL EFFERTZ 701-833-9718,
Century 21 Morrison Realty
Source: Minot MLS,MLS#: 230779
Facts & features
Interior
Bedrooms & bathrooms
- Bedrooms: 4
- Bathrooms: 3
- Main level bathrooms: 2
- Main level bedrooms: 1
Primary bedroom
- Level: Main
Bedroom 1
- Level: Upper
Bedroom 2
- Level: Upper
Bedroom 3
- Level: Upper
Dining room
- Level: Main
Family room
- Level: Upper
Kitchen
- Level: Main
Living room
- Level: Main
Heating
- Forced Air, Natural Gas
Cooling
- Central Air
Appliances
- Included: Microwave, Dishwasher, Disposal, Refrigerator
- Laundry: Upper Level
Features
- Flooring: Carpet, Ceramic Tile, Other
- Basement: None
- Number of fireplaces: 1
- Fireplace features: Electric, Living Room, Main
Interior area
- Total structure area: 2,009
- Total interior livable area: 2,009 sqft
- Finished area above ground: 2,009
Property
Parking
- Total spaces: 2
- Parking features: Attached, Garage: Heated, Insulated, Sheet Rock, Driveway: Concrete
- Attached garage spaces: 2
- Has uncovered spaces: Yes
Features
- Levels: Two
- Stories: 2
- Patio & porch: Patio
Details
- Parcel number: MI02F290000020
- Zoning: R1
Construction
Type & style
- Home type: SingleFamily
- Property subtype: Single Family Residence
Materials
- Foundation: Concrete Perimeter
- Roof: Asphalt
Condition
- New construction: No
- Year built: 2019
Utilities & green energy
- Sewer: City
- Water: City
- Utilities for property: Cable Connected
Community & neighborhood
Location
- Region: Minot
Price history
| Date | Event | Price |
|---|---|---|
| 6/28/2023 | Sold | -- |
Source: | ||
| 6/12/2023 | Pending sale | $320,000$159/sqft |
Source: | ||
| 5/23/2023 | Contingent | $320,000$159/sqft |
Source: | ||
| 5/20/2023 | Listed for sale | $320,000$159/sqft |
Source: | ||
| 4/17/2020 | Sold | -- |
Source: | ||
Public tax history
| Year | Property taxes | Tax assessment |
|---|---|---|
| 2024 | $4,558 -0.1% | $312,000 +6.8% |
| 2023 | $4,561 | $292,000 +7.4% |
| 2022 | -- | $272,000 +5.8% |
Find assessor info on the county website
Neighborhood: 58703
Nearby schools
GreatSchools rating
- 5/10Lewis And Clark Elementary SchoolGrades: PK-5Distance: 0.9 mi
- 5/10Erik Ramstad Middle SchoolGrades: 6-8Distance: 0.3 mi
- NASouris River Campus Alternative High SchoolGrades: 9-12Distance: 1.9 mi
Schools provided by the listing agent
- District: Minot #1
Source: Minot MLS. This data may not be complete. We recommend contacting the local school district to confirm school assignments for this home.
