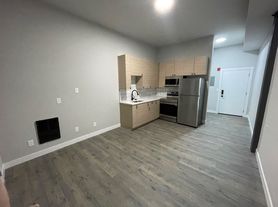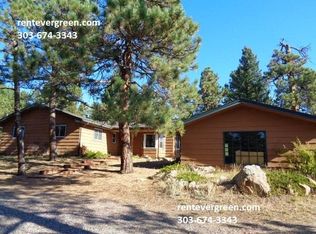This extraordinary 3450 square foot mountain retreat sits on 9.2 private acres in the highly desirable West Evergreen area, offering complete seclusion and some of the most spectacular views of the Continental Divide and snow-capped peaks you'll ever find. South-facing and filled with natural light, the home was designed to take full advantage of its setting with high ceilings, walls of windows, and multiple decks for soaking in the scenery.
Inside, the layout is both elegant and practical. The luxury primary suite occupies its own wing upstairs, complete with a private deck, a cozy reading nook, and a beautifully updated five-piece bath featuring an oversized shower, freestanding tub, double vanities, and not one but two walk-in closets. An open loft landing with built-ins and a desk creates a perfect flex space for work or study. On the main level, you'll find two additional bedrooms, one of which could serve as a second primary suite with its own ensuite bath, high ceilings, walk-in closet and lofted space. The modern kitchen flows seamlessly into the dining area, where a wood-burning stove adds warmth and charm, while the spacious great room showcases dramatic picture windows and another fireplace, framing those majestic mountain vistas of Mt. Blue Sky, Evergreen's 14,000ft neighbor.
Outdoor living is just as impressive, with three expansive decks, a playground, and a serene back patio with a water feature and pond. A private hot tub and sauna, tucked into a rock outcropping, create the ultimate relaxation space for sunrise coffee or stargazing at night. For adventure seekers, the property's hiking trails connect directly into Bergen Park, where more than 20 miles of trails await.
Offering unmatched privacy just minutes from Evergreen's shopping, dining, and I-70 access, this is more than a home it's a rare Colorado mountain experience.
Please note, the lowest level is a one bedroom Airbnb with its own private entrance.
Renter is responsible for utilities.
Internet included.
House for rent
Accepts Zillow applications
$3,899/mo
34127 Cactus Dr, Evergreen, CO 80439
3beds
3,450sqft
Price may not include required fees and charges.
Single family residence
Available now
Dogs OK
-- A/C
In unit laundry
Attached garage parking
Baseboard
What's special
Private acresMajestic mountain vistasPrivate deckPrivate hot tubHiking trailsWater featureOversized shower
- 59 days |
- -- |
- -- |
Travel times
Facts & features
Interior
Bedrooms & bathrooms
- Bedrooms: 3
- Bathrooms: 3
- Full bathrooms: 3
Heating
- Baseboard
Appliances
- Included: Dishwasher, Dryer, Freezer, Oven, Refrigerator, Washer
- Laundry: In Unit
Features
- Sauna, View, Walk In Closet
- Flooring: Carpet, Hardwood, Tile
Interior area
- Total interior livable area: 3,450 sqft
Property
Parking
- Parking features: Attached
- Has attached garage: Yes
- Details: Contact manager
Features
- Patio & porch: Deck, Porch
- Exterior features: Balcony, Garden, Heating system: Baseboard, Internet included in rent, Lawn, Multiple decks, Pet Park, Walk In Closet
- Has spa: Yes
- Spa features: Hottub Spa, Sauna
- Has view: Yes
- View description: Mountain View
Details
- Parcel number: 4236401004
Construction
Type & style
- Home type: SingleFamily
- Property subtype: Single Family Residence
Utilities & green energy
- Utilities for property: Internet
Community & HOA
Community
- Features: Playground
HOA
- Amenities included: Pond Year Round, Sauna
Location
- Region: Evergreen
Financial & listing details
- Lease term: 1 Year
Price history
| Date | Event | Price |
|---|---|---|
| 10/7/2025 | Price change | $3,899-15.2%$1/sqft |
Source: Zillow Rentals | ||
| 9/26/2025 | Price change | $4,599-8%$1/sqft |
Source: Zillow Rentals | ||
| 9/9/2025 | Price change | $4,999-9.1%$1/sqft |
Source: Zillow Rentals | ||
| 9/4/2025 | Price change | $5,499-8.3%$2/sqft |
Source: Zillow Rentals | ||
| 9/1/2025 | Price change | $5,999-3.2%$2/sqft |
Source: Zillow Rentals | ||

