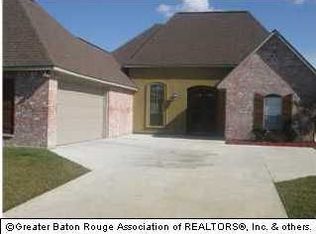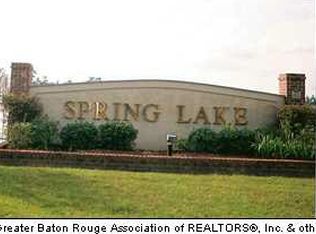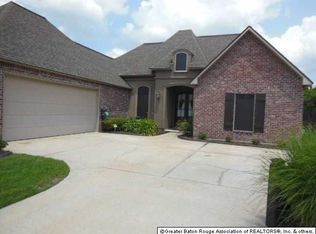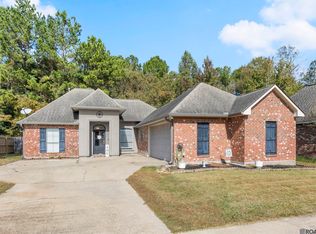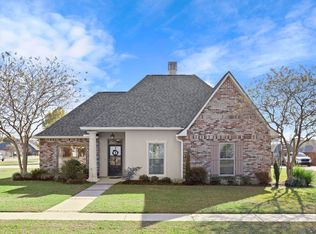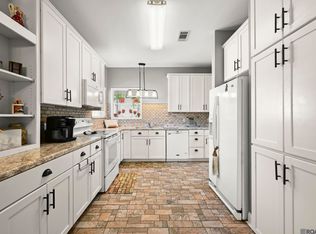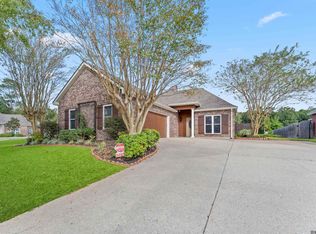Don't miss this beautifully updated 3 bedroom, 2 bathroom home on a large lot in Spring Lake Subdivision. This home is perfect for entertaining with an open floor plan and large fenced in backyard. The kitchen is laid out perfectly and features beautiful oak cabinets, tons of storage space and a dining area just off the kitchen. The living room is cozy and comfortable with a beautiful fireplace and large windows allowing an abundance of natural light. The master bedroom is spacious and relaxing while the master bathroom is over sized and perfect, complete with a jacuzzi tub, separate shower and 2 walk-in closets. The back patio looks out across an enormous backyard. The home is in Livingston Parish School District. Make your appointment today - this one won't last long!
For sale
Price increase: $6.1K (12/13)
$265,000
34122 Spring Lake Dr, Walker, LA 70785
3beds
1,625sqft
Est.:
Single Family Residence, Residential
Built in 2006
0.3 Acres Lot
$-- Zestimate®
$163/sqft
$21/mo HOA
What's special
Tons of storage spaceOpen floor planBeautifully updatedLarge fenced in backyardSeparate showerJacuzzi tubLarge lot
- 5 days |
- 118 |
- 10 |
Likely to sell faster than
Zillow last checked: 8 hours ago
Listing updated: December 13, 2025 at 10:48am
Listed by:
Ashley Easley,
Keller Williams Realty Premier Partners 225-664-1911
Source: ROAM MLS,MLS#: 2025022292
Tour with a local agent
Facts & features
Interior
Bedrooms & bathrooms
- Bedrooms: 3
- Bathrooms: 2
- Full bathrooms: 2
Primary bedroom
- Features: En Suite Bath, Ceiling Fan(s)
- Level: Main
- Area: 110.4
- Width: 8
Bedroom 1
- Level: Main
- Area: 121
- Dimensions: 11 x 11
Bedroom 2
- Level: Main
- Area: 120
- Dimensions: 10 x 12
Primary bathroom
- Features: Separate Shower
Dining room
- Level: Main
- Area: 147
- Length: 14
Kitchen
- Features: Granite Counters, Pantry
- Level: Main
- Area: 165
- Dimensions: 15 x 11
Living room
- Level: Main
- Area: 279.68
Heating
- Gas Heat
Cooling
- Central Air
Appliances
- Included: Dishwasher, Disposal, Microwave
Interior area
- Total structure area: 2,367
- Total interior livable area: 1,625 sqft
Property
Parking
- Parking features: Garage
- Has garage: Yes
Features
- Stories: 1
Lot
- Size: 0.3 Acres
- Dimensions: 71 x 184
Details
- Parcel number: 0540666
Construction
Type & style
- Home type: SingleFamily
- Architectural style: Traditional
- Property subtype: Single Family Residence, Residential
Materials
- Brick Siding, Stucco Siding
- Foundation: Slab
Condition
- New construction: No
- Year built: 2006
Utilities & green energy
- Gas: City/Parish
- Sewer: Public Sewer
- Water: Public
Community & HOA
Community
- Subdivision: Spring Lake Subd (walker)
HOA
- Has HOA: Yes
- HOA fee: $250 annually
Location
- Region: Walker
Financial & listing details
- Price per square foot: $163/sqft
- Tax assessed value: $196,070
- Annual tax amount: $1,284
- Price range: $265K - $265K
- Date on market: 12/12/2025
- Listing terms: Cash,Conventional,FHA,FMHA/Rural Dev
Estimated market value
Not available
Estimated sales range
Not available
Not available
Price history
Price history
| Date | Event | Price |
|---|---|---|
| 12/13/2025 | Price change | $265,000+2.4%$163/sqft |
Source: | ||
| 12/12/2025 | Listed for sale | $258,900$159/sqft |
Source: | ||
| 6/24/2025 | Listing removed | $258,900$159/sqft |
Source: | ||
| 6/13/2025 | Price change | $258,900-0.4%$159/sqft |
Source: | ||
| 5/12/2025 | Price change | $259,900-1.4%$160/sqft |
Source: | ||
Public tax history
Public tax history
| Year | Property taxes | Tax assessment |
|---|---|---|
| 2024 | $1,284 +38.2% | $19,607 +30.7% |
| 2023 | $929 -0.7% | $15,000 |
| 2022 | $935 +13.3% | $15,000 |
Find assessor info on the county website
BuyAbility℠ payment
Est. payment
$1,495/mo
Principal & interest
$1282
Property taxes
$99
Other costs
$114
Climate risks
Neighborhood: 70785
Nearby schools
GreatSchools rating
- 7/10Levi Milton Elementary SchoolGrades: PK-5Distance: 4.9 mi
- 7/10North Corbin Junior High SchoolGrades: 6-8Distance: 3.2 mi
- 6/10Walker High SchoolGrades: 9-12Distance: 5.4 mi
Schools provided by the listing agent
- District: Livingston Parish
Source: ROAM MLS. This data may not be complete. We recommend contacting the local school district to confirm school assignments for this home.
- Loading
- Loading

