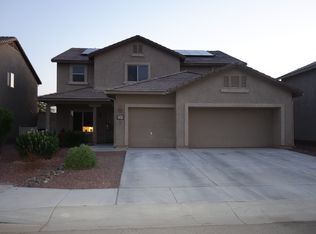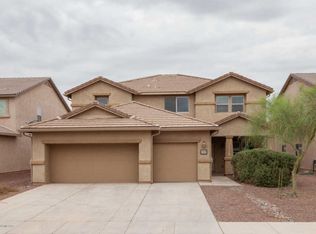This 4 bedroom large family home is ready for you to call your own. Located in Red Rock Village with tons of local amenities such as the pool, sports parks, and more. The home is very spacious and has had many recent upgrades including new carpeting, a ship-lap wall, new light fixtures, upgraded ceiling fans, raised garden beds, and an adorable back yard ''playhouse''. The main floor features an office which could be used as a 5th bedroom. Store all of your toys in the large 3 car garage or under the ''staircase closet.'' Don't forget to check out the enormous master suite!
This property is off market, which means it's not currently listed for sale or rent on Zillow. This may be different from what's available on other websites or public sources.


