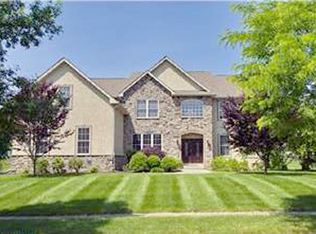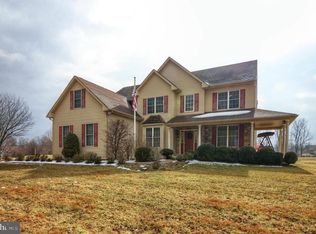This elegant home which leaves nothing for you to do but move in. Step into the two story foyer with custom molding and notice the impeccable details inside your new home. A large office and living room flank the foyer which leads to the spacious eat-in kitchen. The kitchen features a stunning tile backsplash beautiful granite counter tops and an island where friends and family can sit and gather. The kitchen opens into the great room complete with a gas fireplace. Walk outside onto the double deck and relax in your tranquil backyard while listening to the birds sing in you very own bird sanctuary in your backyard. A refined dining room completes the main floor. Upstairs is a fabulous master suite, and three additional large bedrooms. The full basement offers endless possibilities an exercise room, recreation room with plenty of space for storage. In addition to all of this there is a finished barn on the property that could be used as a home office or full gym!
This property is off market, which means it's not currently listed for sale or rent on Zillow. This may be different from what's available on other websites or public sources.


