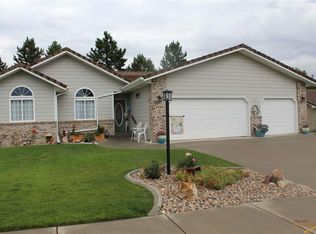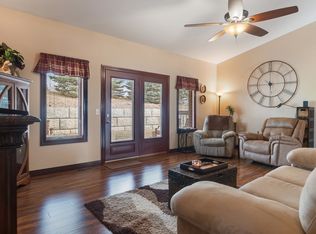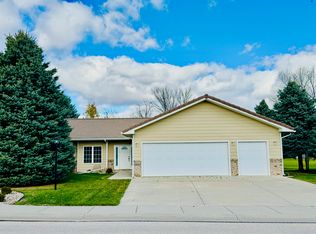Back on Market..Beautiful single family home with views of 13th hole out front and 14th hole in the back yard. Zero step entry! This home has been very well taken care of. Cherry wood floors and cabinetry. Primary bedroom with walk-in closet and large bath with double sinks, jetted tub and large spacious shower. You'll appreciate the extra 1/2 bath and separate laundry. Large 3 car garage with hot and cold water spigot. Moisture was found in crawl space on Home Inspection. Seller is providing a $14,000 allowance at closing for new buyers to have proper drain tile installed.
This property is off market, which means it's not currently listed for sale or rent on Zillow. This may be different from what's available on other websites or public sources.


