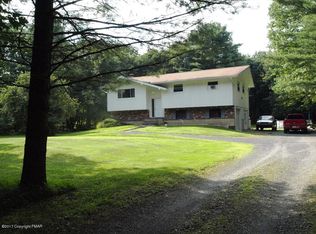FOR SALE, FOR RENT or LEASE PURCHASE! This lake community home offers the perfect mix of contemporary style and ski chalet charm. Walk in the double front doors to a beautiful entryway and an open floor plan that floods with natural light. Cathedral ceilings with exposed wooden beams over the entire living area. The sunken living room also boasts wall-to-wall carpet and a loft that overlooks the first floor. Engineered floors, soft close cabinetry, granite counter tops, new appliances, breakfast bar, large pantry, and endless tile backsplash make the kitchen a must have! The dining room flows through French doors out onto to the 20x10 deck. Mature trees surround the backyard making it a great outdoor retreat. Back inside, all bedrooms feature wall-to-wall carpet and deep closets. The master bedroom features an en suite bathroom with tile backsplash in the shower. The second full bathroom features beautiful tile floors.
This property is off market, which means it's not currently listed for sale or rent on Zillow. This may be different from what's available on other websites or public sources.

