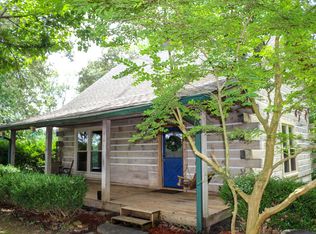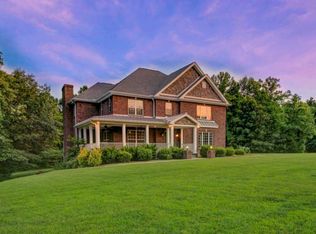OWNER AGENT! Adorable Log Cabin on 3+ acres in Country yet 3.5 miles to I-24. Approx 30 minutes to downtown Nashville. 3 bedrooms (2 technically .. 3rd doesn't have a window or closet), 2 baths, finished basement, hardwood, slate, & tile flooring (no carpet). Vaulted ceilings, lg closet, lg front porch. Very PEACEFUL! NEW Hardwood, Bathroom, Tile, Tile Shower in Master, Fresh Paint, etc. Ready by August 1, showings begin July 17th.
This property is off market, which means it's not currently listed for sale or rent on Zillow. This may be different from what's available on other websites or public sources.

