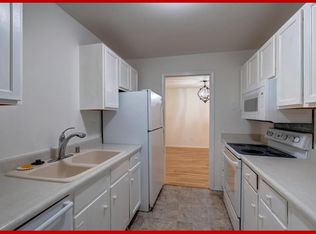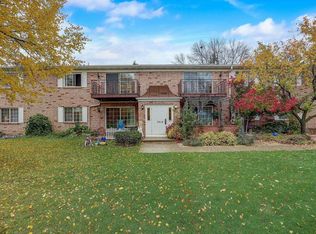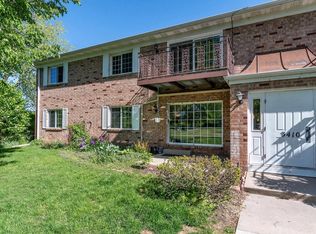Closed
$261,000
3412 Valley Ridge Road #5, Middleton, WI 53562
2beds
1,145sqft
Condominium
Built in 1972
-- sqft lot
$265,700 Zestimate®
$228/sqft
$1,816 Estimated rent
Home value
$265,700
$252,000 - $279,000
$1,816/mo
Zestimate® history
Loading...
Owner options
Explore your selling options
What's special
Showings start 4/11. Open House 4/12 10am-12pm. This 2-bed, 2-bath condo located in the desirable Middleton-Cross Plains Area School District puts you at the heart of it all! Explore Pheasant Branch Conservancy and Lake Mendota just minutes away. This sunny unit features a private balcony, high ceilings throughout, new washer/dryer, new dishwasher, and new microwave. An assigned underground parking space and large personal storage unit are provided. Water/Sewer and internet are included in the HOA fee. Pets are welcome. Highly sought after location. Don?t miss your chance to see this!
Zillow last checked: 8 hours ago
Listing updated: May 16, 2025 at 08:20pm
Listed by:
Lindsay Gallagher Lindsay@LindsayGallagher.com,
Lindsay Gallagher & Associates
Bought with:
Cindy Patzner
Source: WIREX MLS,MLS#: 1995893 Originating MLS: South Central Wisconsin MLS
Originating MLS: South Central Wisconsin MLS
Facts & features
Interior
Bedrooms & bathrooms
- Bedrooms: 2
- Bathrooms: 2
- Full bathrooms: 2
- Main level bedrooms: 2
Primary bedroom
- Level: Main
- Area: 180
- Dimensions: 12 x 15
Bedroom 2
- Level: Main
- Area: 120
- Dimensions: 10 x 12
Bathroom
- Features: At least 1 Tub, Master Bedroom Bath: Full, Master Bedroom Bath
Dining room
- Level: Main
- Area: 132
- Dimensions: 11 x 12
Kitchen
- Level: Main
- Area: 88
- Dimensions: 8 x 11
Living room
- Level: Main
- Area: 216
- Dimensions: 12 x 18
Heating
- Electric, Radiant
Cooling
- Central Air
Appliances
- Included: Range/Oven, Refrigerator, Dishwasher, Microwave, Washer, Dryer
Features
- Flooring: Wood or Sim.Wood Floors
- Basement: None / Slab
Interior area
- Total structure area: 1,145
- Total interior livable area: 1,145 sqft
- Finished area above ground: 1,145
- Finished area below ground: 0
Property
Parking
- Parking features: 1 Car, Attached, Underground, 1 Space, Assigned
- Has attached garage: Yes
Features
- Patio & porch: Deck
Details
- Parcel number: 070906272259
- Zoning: RES
- Special conditions: Arms Length
Construction
Type & style
- Home type: Condo
- Property subtype: Condominium
Materials
- Aluminum/Steel, Brick, Stone
Condition
- 21+ Years
- New construction: No
- Year built: 1972
Utilities & green energy
- Sewer: Public Sewer
- Water: Public
Community & neighborhood
Location
- Region: Middleton
- Municipality: Middleton
HOA & financial
HOA
- Has HOA: Yes
- HOA fee: $336 monthly
- Amenities included: Common Green Space, Security, Trail(s)
Price history
| Date | Event | Price |
|---|---|---|
| 5/15/2025 | Sold | $261,000+2.4%$228/sqft |
Source: | ||
| 4/14/2025 | Contingent | $255,000$223/sqft |
Source: | ||
| 4/10/2025 | Listed for sale | $255,000+129.1%$223/sqft |
Source: | ||
| 7/28/2015 | Sold | $111,300-6.5%$97/sqft |
Source: Agent Provided Report a problem | ||
| 6/14/2015 | Price change | $118,983+693.2%$104/sqft |
Source: First Weber Group #1749428 Report a problem | ||
Public tax history
| Year | Property taxes | Tax assessment |
|---|---|---|
| 2024 | $2,677 +9.6% | $163,900 |
| 2023 | $2,442 -0.8% | $163,900 |
| 2022 | $2,463 +22.3% | $163,900 +43.1% |
Find assessor info on the county website
Neighborhood: 53562
Nearby schools
GreatSchools rating
- 6/10Northside Elementary SchoolGrades: PK-4Distance: 1.4 mi
- 8/10Kromrey Middle SchoolGrades: 5-8Distance: 1.5 mi
- 9/10Middleton High SchoolGrades: 9-12Distance: 1.8 mi
Schools provided by the listing agent
- Elementary: Northside
- Middle: Kromrey
- High: Middleton
- District: Middleton-Cross Plains
Source: WIREX MLS. This data may not be complete. We recommend contacting the local school district to confirm school assignments for this home.

Get pre-qualified for a loan
At Zillow Home Loans, we can pre-qualify you in as little as 5 minutes with no impact to your credit score.An equal housing lender. NMLS #10287.
Sell for more on Zillow
Get a free Zillow Showcase℠ listing and you could sell for .
$265,700
2% more+ $5,314
With Zillow Showcase(estimated)
$271,014

