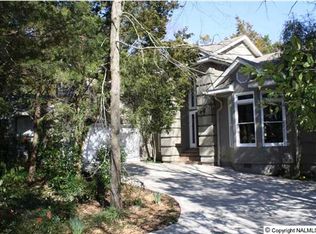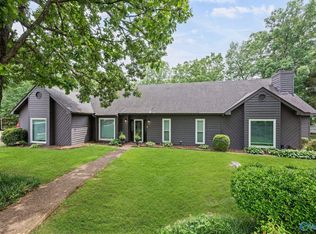Sold for $430,000
$430,000
3412 Stillwood Dr SW, Decatur, AL 35603
4beds
4,020sqft
Single Family Residence
Built in 1989
-- sqft lot
$429,300 Zestimate®
$107/sqft
$2,927 Estimated rent
Home value
$429,300
$348,000 - $532,000
$2,927/mo
Zestimate® history
Loading...
Owner options
Explore your selling options
What's special
Seller concessions offered! Located on a large, quiet cul-de-sac lot, this spacious home offers 4 bedrooms, 4.5 baths, new flooring throughout. The updated kitchen is open to the breakfast and dining areas, and all appliances convey, including washers and dryers. The great room features a wood-burning fireplace and a wet bar, perfect for entertaining. The main-level master suite offers two closets and a glamour bath. A second bedroom is also located downstairs. Upstairs, two bedrooms each have private baths, and one includes a huge bonus room with a separate entrance. Two laundry rooms add extra convenience! Sellers are offering a 1 year Home Warranty closing.
Zillow last checked: 8 hours ago
Listing updated: August 08, 2025 at 03:05pm
Listed by:
Philip Wright 256-565-2676,
MeritHouse Realty
Bought with:
Tina Blankenship, 136125
Exp Realty LLC Northern
Source: ValleyMLS,MLS#: 21887311
Facts & features
Interior
Bedrooms & bathrooms
- Bedrooms: 4
- Bathrooms: 5
- Full bathrooms: 4
- 1/2 bathrooms: 1
Primary bedroom
- Features: Ceiling Fan(s), Recessed Lighting, Vaulted Ceiling(s), Wood Floor
- Level: First
- Area: 288
- Dimensions: 16 x 18
Bedroom 2
- Features: Ceiling Fan(s), Wood Floor
- Level: First
- Area: 144
- Dimensions: 12 x 12
Bedroom 3
- Features: Ceiling Fan(s), LVP, Walk-In Closet(s)
- Level: Second
- Area: 288
- Dimensions: 16 x 18
Bedroom 4
- Features: Carpet, Ceiling Fan(s), Walk-In Closet(s)
- Level: Second
- Area: 231
- Dimensions: 11 x 21
Bathroom 1
- Features: Double Vanity, Tile, Walk-In Closet(s)
- Level: First
Bathroom 2
- Features: Tile
Bathroom 3
- Features: Tile
- Level: First
Bathroom 4
- Features: LVP Flooring
- Level: First
Dining room
- Features: LVP
- Level: First
- Area: 132
- Dimensions: 11 x 12
Kitchen
- Features: Eat-in Kitchen, Kitchen Island, LVP, Recessed Lighting
- Level: First
- Area: 176
- Dimensions: 11 x 16
Living room
- Features: Bay WDW, Carpet, Ceiling Fan(s), Fireplace, Recessed Lighting, Sitting Area, Vaulted Ceiling(s), Wet Bar
- Level: First
- Area: 450
- Dimensions: 18 x 25
Bonus room
- Features: Carpet, Ceiling Fan(s), Recessed Lighting
- Level: Second
- Area: 588
- Dimensions: 21 x 28
Laundry room
- Features: Ceiling Fan(s), Wood Floor
- Level: First
- Area: 120
- Dimensions: 10 x 12
Loft
- Features: Built-in Features, Wood Floor
- Level: Second
- Area: 133
- Dimensions: 7 x 19
Heating
- Central 1, Central 2, Central 2+
Cooling
- Central 1, Central 2, Multi Units
Features
- Basement: Crawl Space
- Number of fireplaces: 1
- Fireplace features: One
Interior area
- Total interior livable area: 4,020 sqft
Property
Parking
- Parking features: Driveway-Concrete, Garage-Two Car
Features
- Levels: Two
- Stories: 2
Lot
- Dimensions: 73 x 169 x 31 x 180 x 143
Details
- Parcel number: 1031301121000068.000
Construction
Type & style
- Home type: SingleFamily
- Property subtype: Single Family Residence
Condition
- New construction: No
- Year built: 1989
Utilities & green energy
- Sewer: Public Sewer
- Water: Public
Community & neighborhood
Location
- Region: Decatur
- Subdivision: Oak Lea
Price history
| Date | Event | Price |
|---|---|---|
| 8/8/2025 | Sold | $430,000-4.4%$107/sqft |
Source: | ||
| 7/30/2025 | Pending sale | $449,900$112/sqft |
Source: | ||
| 7/7/2025 | Contingent | $449,900$112/sqft |
Source: | ||
| 6/22/2025 | Price change | $449,900-2.2%$112/sqft |
Source: | ||
| 6/3/2025 | Price change | $459,900-2.1%$114/sqft |
Source: | ||
Public tax history
| Year | Property taxes | Tax assessment |
|---|---|---|
| 2024 | $2,280 | $50,320 |
| 2023 | $2,280 | $50,320 |
| 2022 | $2,280 +7.6% | $50,320 +7.6% |
Find assessor info on the county website
Neighborhood: 35603
Nearby schools
GreatSchools rating
- 4/10Chestnut Grove Elementary SchoolGrades: PK-5Distance: 0.8 mi
- 6/10Cedar Ridge Middle SchoolGrades: 6-8Distance: 1.5 mi
- 7/10Austin High SchoolGrades: 10-12Distance: 3 mi
Schools provided by the listing agent
- Elementary: Chestnut Grove Elementary
- Middle: Austin Middle
- High: Austin
Source: ValleyMLS. This data may not be complete. We recommend contacting the local school district to confirm school assignments for this home.
Get pre-qualified for a loan
At Zillow Home Loans, we can pre-qualify you in as little as 5 minutes with no impact to your credit score.An equal housing lender. NMLS #10287.
Sell with ease on Zillow
Get a Zillow Showcase℠ listing at no additional cost and you could sell for —faster.
$429,300
2% more+$8,586
With Zillow Showcase(estimated)$437,886


