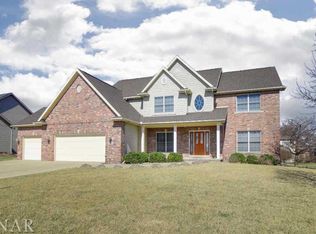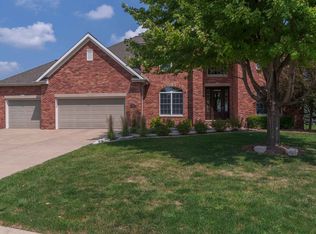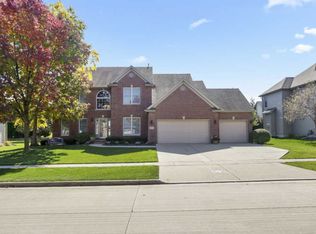Welcome home to quality details beyond expectation! This home has it all. You will notice all the rooms are extra spacious-even the bathrooms! Arched doorways, gorgeous trim work, vaulted ceilings, wood & rod iron staircase, see through fireplace, wood floors, new carpet & pad on first floor & basement, new paint, Amish custom pecan cabinets, large pantry, huge quartz island in open eat in kitchen that flows into 24x18 family rm, 1st floor master has walk in closet, travertine tiled shower & jetted tub. Second floor has loft, Jack & Jill bath connects 2 huge bedrooms, another large bedroom with it's own full bath. Finished basement w/bar, plenty of natural light, 5th BR with full bath, an amazing amount of clean organized unfinished storage. Enjoy sunsets in the beautiful professionally landscaped yard that is huge! Hawthorne II has lighted walking path around the lake and you can use the lake to fish or kayak or relax on one of the many benches along the lake. This is an OUTSTANDING place to call home!
This property is off market, which means it's not currently listed for sale or rent on Zillow. This may be different from what's available on other websites or public sources.



