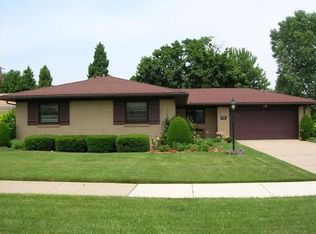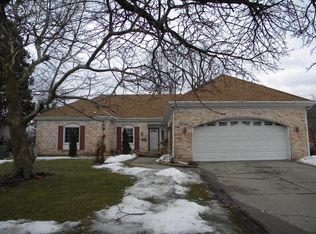Sold for $235,000
$235,000
3412 Springbrook Ln, Lansing, MI 48917
3beds
2,483sqft
Single Family Residence
Built in 1963
8,712 Square Feet Lot
$243,400 Zestimate®
$95/sqft
$2,685 Estimated rent
Home value
$243,400
$229,000 - $260,000
$2,685/mo
Zestimate® history
Loading...
Owner options
Explore your selling options
What's special
Welcome to this adorable ranch located at 3412 Springbrook Lane! This is a great 3 bedroom, 2.5 bathroom home in Waverly School District! Upon entry you will find a long foyer that opens into the carpeted living room. Next is the cozy family room with a gas fireplace, beamed ceilings, and plenty of natural light from the sliding glass door that leads to the covered patio and fenced yard! Just to the left is the dining room and kitchen. The kitchen features laminate flooring & counter tops, tile back splash & an extra wall of cabinets. Down the hall is all three bedrooms with hardwood floors, the primary covered with carpet, and the first full bathroom! The laundry area and the extra rooms are on the lower level that could be great offices and craft rooms. This home will go fast!
Zillow last checked: 8 hours ago
Listing updated: January 22, 2025 at 12:15pm
Listed by:
Robert Dowding 517-853-6390,
Keller Williams Realty Lansing
Bought with:
Matthew G Dye, 6501445735
DeLong and Co.
Source: Greater Lansing AOR,MLS#: 285262
Facts & features
Interior
Bedrooms & bathrooms
- Bedrooms: 3
- Bathrooms: 3
- Full bathrooms: 2
- 1/2 bathrooms: 1
Primary bedroom
- Level: First
- Area: 191.3 Square Feet
- Dimensions: 14.17 x 13.5
Bedroom 2
- Level: First
- Area: 143.44 Square Feet
- Dimensions: 12.75 x 11.25
Bedroom 3
- Level: First
- Area: 125.33 Square Feet
- Dimensions: 12.75 x 9.83
Dining room
- Level: First
- Area: 118.96 Square Feet
- Dimensions: 12.75 x 9.33
Family room
- Level: First
- Area: 228.55 Square Feet
- Dimensions: 18.92 x 12.08
Kitchen
- Level: First
- Area: 121.01 Square Feet
- Dimensions: 13.83 x 8.75
Living room
- Level: First
- Area: 231.25 Square Feet
- Dimensions: 18.5 x 12.5
Office
- Level: Basement
- Area: 161.07 Square Feet
- Dimensions: 14.42 x 11.17
Other
- Description: Foyer
- Level: First
- Area: 92.52 Square Feet
- Dimensions: 16.58 x 5.58
Other
- Description: Recreation Room
- Level: Basement
- Area: 236.33 Square Feet
- Dimensions: 25.33 x 9.33
Other
- Description: Craft Room
- Level: Basement
- Area: 290.85 Square Feet
- Dimensions: 20.17 x 14.42
Heating
- Hot Water, Natural Gas
Cooling
- Central Air
Appliances
- Included: Disposal, Electric Range, Gas Water Heater, Microwave, Washer, Refrigerator, Electric Oven, Dryer, Dishwasher
- Laundry: Gas Dryer Hookup, Main Level, Sink, Washer Hookup
Features
- Laminate Counters, Tray Ceiling(s)
- Flooring: Carpet, Hardwood, Laminate, Tile, Vinyl
- Basement: Full,Partially Finished
- Number of fireplaces: 1
- Fireplace features: Gas, Family Room
Interior area
- Total structure area: 2,836
- Total interior livable area: 2,483 sqft
- Finished area above ground: 1,418
- Finished area below ground: 1,065
Property
Parking
- Total spaces: 2
- Parking features: Attached, Driveway, Floor Drain, Garage, Garage Door Opener
- Attached garage spaces: 2
- Has uncovered spaces: Yes
Features
- Levels: One
- Stories: 1
- Patio & porch: Covered, Patio
- Fencing: Back Yard
Lot
- Size: 8,712 sqft
- Dimensions: 68.85 x 126.43
Details
- Foundation area: 1418
- Parcel number: 33210107153017
- Zoning description: Zoning
Construction
Type & style
- Home type: SingleFamily
- Architectural style: Ranch
- Property subtype: Single Family Residence
Materials
- Brick, Aluminum Siding
- Roof: Shingle
Condition
- Year built: 1963
Utilities & green energy
- Sewer: Public Sewer
- Water: Public
Community & neighborhood
Location
- Region: Lansing
- Subdivision: Ravenswood
Other
Other facts
- Listing terms: VA Loan,Cash,Conventional,FHA
- Road surface type: Concrete
Price history
| Date | Event | Price |
|---|---|---|
| 1/21/2025 | Sold | $235,000$95/sqft |
Source: | ||
| 12/17/2024 | Contingent | $235,000$95/sqft |
Source: | ||
| 12/11/2024 | Listed for sale | $235,000$95/sqft |
Source: | ||
| 12/11/2024 | Contingent | $235,000$95/sqft |
Source: | ||
| 12/6/2024 | Listed for sale | $235,000+62.1%$95/sqft |
Source: | ||
Public tax history
| Year | Property taxes | Tax assessment |
|---|---|---|
| 2024 | $3,764 | $105,400 +16.6% |
| 2023 | -- | $90,400 +12.9% |
| 2022 | -- | $80,100 +5.4% |
Find assessor info on the county website
Neighborhood: Edgemont Park
Nearby schools
GreatSchools rating
- 3/10East Intermediate SchoolGrades: 5-6Distance: 1.3 mi
- 3/10Waverly Middle SchoolGrades: 5-8Distance: 2.1 mi
- 6/10Waverly Senior High SchoolGrades: 9-12Distance: 1.8 mi
Schools provided by the listing agent
- High: Waverly
Source: Greater Lansing AOR. This data may not be complete. We recommend contacting the local school district to confirm school assignments for this home.

Get pre-qualified for a loan
At Zillow Home Loans, we can pre-qualify you in as little as 5 minutes with no impact to your credit score.An equal housing lender. NMLS #10287.

