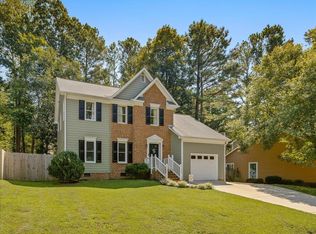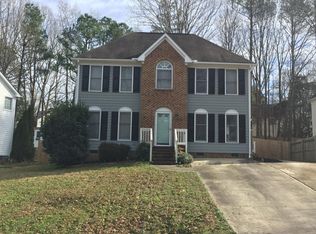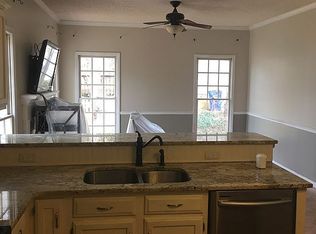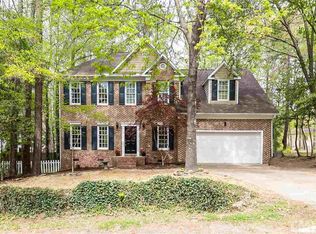Sold for $400,000
$400,000
3412 Singleleaf Ln, Raleigh, NC 27616
3beds
1,952sqft
Single Family Residence, Residential
Built in 1992
7,840.8 Square Feet Lot
$398,600 Zestimate®
$205/sqft
$2,045 Estimated rent
Home value
$398,600
$379,000 - $419,000
$2,045/mo
Zestimate® history
Loading...
Owner options
Explore your selling options
What's special
Welcome to your dream home! This charming property boasts 3 bedrooms plus a bonus room (or 4th bedroom) and 2.5 baths. As you enter through the foyer, you're greeted by a spacious living room with built-in shelving, perfect for your storage land display needs. The journey continues to a large dining room , leading to an updated kitchen featuring granite countertops, white cabinets, and a stylish tile backsplash. For flexible dining options, enjoy the breakfast area or pull up a stool at the breakfast bar. The downstairs is completed by a large keeping room with a cozy fireplace, creating a warm and inviting atmosphere. The garage entry offers a convenient drop zone, making it a practical space for daily use. Venture down the hallway to discover the laundry area and an updated half bath before ascending the stairs to the generously sized bedrooms. Each bedroom and the bonus room is equipped with a ceiling fan and wood shelving in the closets, adding both comfort and functionality. The upstairs culminates in a primary bedroom retreat that will exceed your expectations. With a cathedral ceiling, a ceiling fan, and ample space for your bedroom furniture, this retreat is a sanctuary. The en suite bathroom is a spa-like haven with a makeup vanity, large shower/tub combo, separate water closet, and a spacious walk-in closet. The allure of this property extends outdoors to a huge screened porch overlooking the fenced backyard. Here, you'll discover a grilling deck, storage building, and a play set for hours of fun. It's the perfect space for entertaining, relaxation, and creating lasting memories. Don't miss the opportunity to make this house your home--welcome to a place where comfort, style, and functionality converge seamlessly!
Zillow last checked: 8 hours ago
Listing updated: October 28, 2025 at 12:09am
Listed by:
Tracey O'Dowd 919-395-7532,
eXp Realty, LLC - C,
Caitlin Carol Jackson 919-207-7739,
eXp Realty, LLC - C
Bought with:
Debbie Holoman, 244434
RE/MAX United
Source: Doorify MLS,MLS#: 10010586
Facts & features
Interior
Bedrooms & bathrooms
- Bedrooms: 3
- Bathrooms: 3
- Full bathrooms: 2
- 1/2 bathrooms: 1
Heating
- Electric, Heat Pump
Cooling
- Central Air, Electric, Heat Pump
Appliances
- Included: Dishwasher, Microwave, Range
- Laundry: Electric Dryer Hookup, In Hall, Laundry Room, Main Level, Washer Hookup
Features
- Bathtub/Shower Combination, Breakfast Bar, Built-in Features, Cathedral Ceiling(s), Ceiling Fan(s), Crown Molding, Granite Counters, Keeping Room, Pantry, Smooth Ceilings, Walk-In Closet(s), Water Closet
- Flooring: Carpet, Laminate, Tile
- Number of fireplaces: 1
- Fireplace features: Living Room, Wood Burning
Interior area
- Total structure area: 1,952
- Total interior livable area: 1,952 sqft
- Finished area above ground: 1,952
- Finished area below ground: 0
Property
Parking
- Total spaces: 4
- Parking features: Concrete, Driveway, Garage, Garage Faces Front, Parking Pad
- Attached garage spaces: 1
- Uncovered spaces: 3
Features
- Levels: Two
- Stories: 2
- Patio & porch: Deck, Screened
- Exterior features: Fenced Yard, Rain Gutters, Storage
- Pool features: None
- Fencing: Back Yard, Wood
- Has view: Yes
Lot
- Size: 7,840 sqft
- Features: Back Yard, Front Yard, Sloped
Details
- Additional structures: Outbuilding, Shed(s), Storage
- Parcel number: 1747.01067023.000 / 1747067023
- Special conditions: Standard
Construction
Type & style
- Home type: SingleFamily
- Architectural style: Traditional
- Property subtype: Single Family Residence, Residential
Materials
- Roof: Shingle
Condition
- New construction: No
- Year built: 1992
Utilities & green energy
- Sewer: Public Sewer
- Water: Public
- Utilities for property: Cable Connected, Electricity Connected, Sewer Connected, Water Connected
Community & neighborhood
Location
- Region: Raleigh
- Subdivision: Neuse Crossing
HOA & financial
HOA
- Has HOA: Yes
- HOA fee: $120 annually
- Amenities included: Management
- Services included: None
Other
Other facts
- Road surface type: Paved
Price history
| Date | Event | Price |
|---|---|---|
| 4/2/2024 | Sold | $400,000$205/sqft |
Source: | ||
| 2/10/2024 | Pending sale | $400,000$205/sqft |
Source: | ||
| 2/8/2024 | Listed for sale | $400,000+138.1%$205/sqft |
Source: | ||
| 6/30/2014 | Sold | $168,000-0.6%$86/sqft |
Source: Public Record Report a problem | ||
| 5/20/2014 | Listed for sale | -- |
Source: Auction.com Report a problem | ||
Public tax history
| Year | Property taxes | Tax assessment |
|---|---|---|
| 2025 | $3,565 +0.4% | $406,527 |
| 2024 | $3,551 +39.2% | $406,527 +75.1% |
| 2023 | $2,551 +7.6% | $232,224 |
Find assessor info on the county website
Neighborhood: 27616
Nearby schools
GreatSchools rating
- 4/10Harris Creek ElementaryGrades: PK-5Distance: 0.9 mi
- 9/10Rolesville Middle SchoolGrades: 6-8Distance: 3.4 mi
- 6/10Rolesville High SchoolGrades: 9-12Distance: 5 mi
Schools provided by the listing agent
- Elementary: Wake - Harris Creek
- Middle: Wake County Schools
- High: Wake County Schools
Source: Doorify MLS. This data may not be complete. We recommend contacting the local school district to confirm school assignments for this home.
Get a cash offer in 3 minutes
Find out how much your home could sell for in as little as 3 minutes with a no-obligation cash offer.
Estimated market value$398,600
Get a cash offer in 3 minutes
Find out how much your home could sell for in as little as 3 minutes with a no-obligation cash offer.
Estimated market value
$398,600



