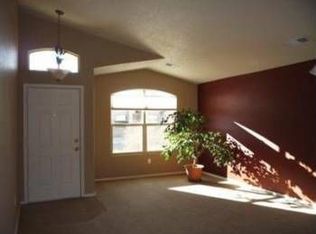Beautiful 4 Bedroom DR HORTON, Finished 3 CAR GARAGE Man-Cave, Balcony and PRIVATE BY with VIEW, Lovely NEW SS APPLIANCES, Clean as a Whistle, Fresh Designer PAINT, NEW FLOORING, NEW Custom Tile in Master Bath, Powder room PEDESTAL SINK, Offers LOFT for 5th BEDROOM OR 3rd Living Area, HUGE OWNER'S Suite, with space for OFFICE or READING NOOK, Enormous WALK-IN Closet, Good-sized Bedrooms Featuring Walk-IN Closets! 2 Units Refrigerated AIR & HEAT, Stucco Updates, 2 Tone ExteriorOPEN, LIGHT & Bright, Wonderful RR Schools & Walk to Parks & Trails, BONUS Washer and Dryer Included INCREDIBLE NEARLY 3,000 Sq Ft & under $250K Great EZ to maintain walled BY Covered Patio for ENTERTAINING, MOVE-IN READY! HOA maintains front yard, Many improvements at a Spectacular price, Quiet hood and street!
This property is off market, which means it's not currently listed for sale or rent on Zillow. This may be different from what's available on other websites or public sources.
