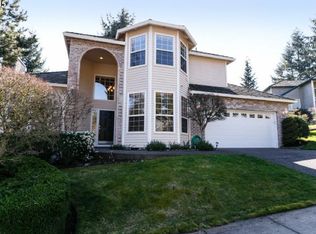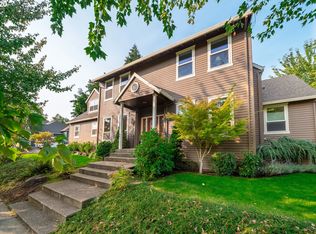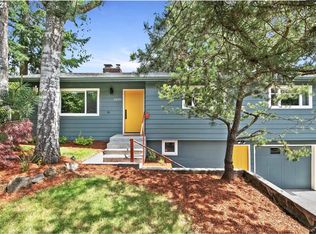Sold
$728,000
3412 SW Arnold Heights Ter, Portland, OR 97219
4beds
2,355sqft
Residential, Single Family Residence
Built in 1992
10,454.4 Square Feet Lot
$706,400 Zestimate®
$309/sqft
$3,923 Estimated rent
Home value
$706,400
$650,000 - $770,000
$3,923/mo
Zestimate® history
Loading...
Owner options
Explore your selling options
What's special
Located on a quiet cul-de-sac in the desirable Arnold Heights neighborhood, this home offers a perfect blend of comfort and functionality. The spacious layout features vaulted ceilings and an abundance of windows that bathe the home in natural light. Enjoy the large, private, gated back yard with mature landscaping and deck - perfect for summer gatherings! The home boasts numerous updates: interior paint (2024), GE Monogram gas stovetop (2023), furnace (2023), water heater (2023), gutters (2022), exterior gates (2022), roof and skylight (2021) and AC (2019). Additional highlights include a soaking tub, elegant wainscoting, 2 gas fireplaces, a central vacuum system for effortless cleaning, and a well-equipped garage with built-in shelves, workbench, and hanging storage. A cement pad provides ample space for outdoor toys or small trailer parking. Conveniently located minutes from New Seasons Market, restaurants, shopping, parks, Maricara Natural Area trails, PCC, Lewis & Clark College, OHSU, I-5 and just down the street from Jackson Middle School. No HOA! [Home Energy Score = 3. HES Report at https://rpt.greenbuildingregistry.com/hes/OR10229791]
Zillow last checked: 8 hours ago
Listing updated: July 22, 2024 at 05:47am
Listed by:
Lisa Bowes 503-830-8929,
Windermere Realty Group
Bought with:
Bonnie Roseman, 910200104
Living Room Realty
Source: RMLS (OR),MLS#: 24163473
Facts & features
Interior
Bedrooms & bathrooms
- Bedrooms: 4
- Bathrooms: 3
- Full bathrooms: 2
- Partial bathrooms: 1
- Main level bathrooms: 1
Primary bedroom
- Features: Ceiling Fan, Ensuite, Soaking Tub, Walkin Closet
- Level: Upper
- Area: 255
- Dimensions: 17 x 15
Bedroom 2
- Level: Upper
- Area: 132
- Dimensions: 12 x 11
Bedroom 3
- Level: Upper
- Area: 130
- Dimensions: 13 x 10
Bedroom 4
- Level: Upper
- Area: 150
- Dimensions: 15 x 10
Dining room
- Features: Wainscoting
- Level: Main
- Area: 132
- Dimensions: 11 x 12
Family room
- Features: Family Room Kitchen Combo, Fireplace
- Level: Main
- Area: 210
- Dimensions: 14 x 15
Kitchen
- Features: Eating Area, Hardwood Floors
- Level: Main
- Area: 288
- Width: 18
Living room
- Features: Fireplace, Vaulted Ceiling
- Level: Main
- Area: 210
- Dimensions: 14 x 15
Heating
- Forced Air, Fireplace(s)
Cooling
- Central Air
Appliances
- Included: Built In Oven, Convection Oven, Cooktop, Dishwasher, Disposal, Down Draft, Free-Standing Refrigerator, Gas Appliances, Stainless Steel Appliance(s), Washer/Dryer, Gas Water Heater
- Laundry: Laundry Room
Features
- Ceiling Fan(s), Central Vacuum, High Ceilings, Soaking Tub, Vaulted Ceiling(s), Wainscoting, Family Room Kitchen Combo, Eat-in Kitchen, Walk-In Closet(s), Cook Island, Tile
- Flooring: Hardwood, Vinyl, Wall to Wall Carpet
- Windows: Double Pane Windows
- Basement: Crawl Space
- Number of fireplaces: 2
- Fireplace features: Gas
Interior area
- Total structure area: 2,355
- Total interior livable area: 2,355 sqft
Property
Parking
- Total spaces: 2
- Parking features: Driveway, On Street, Garage Door Opener, Attached
- Attached garage spaces: 2
- Has uncovered spaces: Yes
Features
- Levels: Two
- Stories: 2
- Patio & porch: Deck, Patio
- Exterior features: Dog Run, Garden, Yard
- Fencing: Fenced
- Has view: Yes
- View description: Seasonal
Lot
- Size: 10,454 sqft
- Features: Cul-De-Sac, SqFt 10000 to 14999
Details
- Additional structures: ToolShed
- Parcel number: R109026
- Other equipment: Satellite Dish
Construction
Type & style
- Home type: SingleFamily
- Architectural style: Traditional
- Property subtype: Residential, Single Family Residence
Materials
- Cedar
- Foundation: Concrete Perimeter
- Roof: Composition
Condition
- Resale
- New construction: No
- Year built: 1992
Utilities & green energy
- Gas: Gas
- Sewer: Public Sewer
- Water: Public
- Utilities for property: Cable Connected
Community & neighborhood
Location
- Region: Portland
- Subdivision: Arnold Heights
Other
Other facts
- Listing terms: Cash,Conventional,FHA,VA Loan
- Road surface type: Paved
Price history
| Date | Event | Price |
|---|---|---|
| 7/22/2024 | Sold | $728,000-1.5%$309/sqft |
Source: | ||
| 7/3/2024 | Pending sale | $739,000$314/sqft |
Source: | ||
| 6/28/2024 | Listed for sale | $739,000+78.1%$314/sqft |
Source: | ||
| 4/28/2006 | Sold | $415,000+27.7%$176/sqft |
Source: Public Record | ||
| 5/29/2002 | Sold | $325,000+39.8%$138/sqft |
Source: Public Record | ||
Public tax history
| Year | Property taxes | Tax assessment |
|---|---|---|
| 2025 | $12,488 +4.7% | $464,340 +3% |
| 2024 | $11,932 +3.7% | $450,820 +3% |
| 2023 | $11,512 +1.5% | $437,690 +3% |
Find assessor info on the county website
Neighborhood: Arnold Creek
Nearby schools
GreatSchools rating
- 9/10Stephenson Elementary SchoolGrades: K-5Distance: 0.5 mi
- 8/10Jackson Middle SchoolGrades: 6-8Distance: 0.2 mi
- 8/10Ida B. Wells-Barnett High SchoolGrades: 9-12Distance: 2.4 mi
Schools provided by the listing agent
- Elementary: Stephenson
- Middle: Jackson
- High: Ida B Wells
Source: RMLS (OR). This data may not be complete. We recommend contacting the local school district to confirm school assignments for this home.
Get a cash offer in 3 minutes
Find out how much your home could sell for in as little as 3 minutes with a no-obligation cash offer.
Estimated market value
$706,400
Get a cash offer in 3 minutes
Find out how much your home could sell for in as little as 3 minutes with a no-obligation cash offer.
Estimated market value
$706,400


