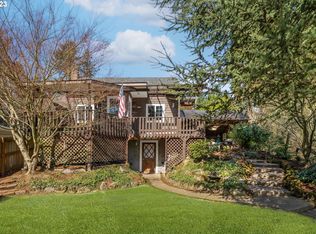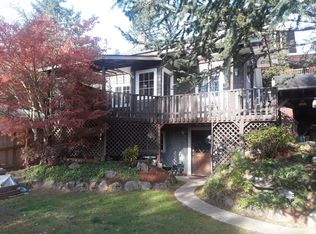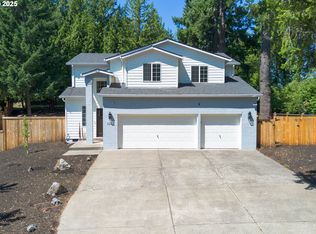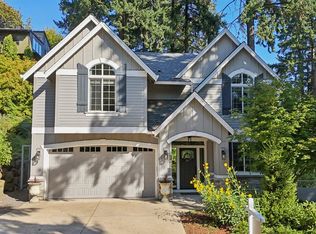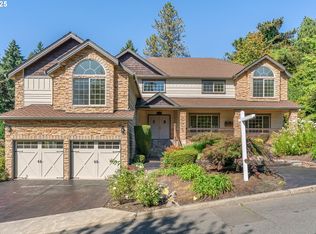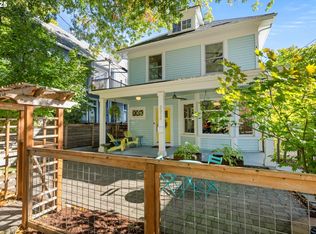Prime Location in the Heart of Portland’s SW Hills — This stunning home offers top-tier schools and exceptional flexibility, perfect for multigenerational living, a home office, Airbnb potential, or an in-law/nanny suite. Situated on a low-maintenance lot surrounded by trees and territorial views. The main part of the house features six bedrooms, four full bathrooms, a bonus room, a family room with a fireplace, and a spacious kitchen with an adjacent dining room. The lower level unit has a separate entrance, full kitchen, dining area, laundry room, spacious living room with a fireplace, two bedrooms, and one full bathroom. Recent updates include New paint inside and out, kitchen, appliances, light fixtures, carpet, refinished wood floors, a new furnace, and a mini-split. This home is minutes from restaurants, PSU, and downtown Portland and only a short walk to OHSU and Marquam Nature Park.
Active
$839,900
3412 SW 13th Ave, Portland, OR 97239
6beds
4,781sqft
Est.:
Residential, Single Family Residence
Built in 1950
5,227.2 Square Feet Lot
$-- Zestimate®
$176/sqft
$-- HOA
What's special
Territorial viewsSurrounded by treesAdjacent dining roomFull kitchenSpacious kitchenLaundry roomSix bedrooms
- 308 days |
- 591 |
- 30 |
Zillow last checked: 8 hours ago
Listing updated: September 03, 2025 at 04:14am
Listed by:
Zachary Eaton 503-349-7037,
Keller Williams Realty Professionals
Source: RMLS (OR),MLS#: 151773110
Tour with a local agent
Facts & features
Interior
Bedrooms & bathrooms
- Bedrooms: 6
- Bathrooms: 4
- Full bathrooms: 4
- Main level bathrooms: 2
Rooms
- Room types: 2nd Kitchen, Bedroom 4, Bedroom 5, Bedroom 2, Bedroom 3, Dining Room, Family Room, Kitchen, Living Room, Primary Bedroom
Primary bedroom
- Features: Builtin Features, Suite, Walkin Closet
- Level: Main
- Area: 154
- Dimensions: 14 x 11
Bedroom 2
- Features: Hardwood Floors, Closet
- Level: Main
- Area: 132
- Dimensions: 12 x 11
Bedroom 3
- Features: Closet, Wood Floors
- Level: Upper
- Area: 168
- Dimensions: 14 x 12
Bedroom 4
- Features: Closet, Wallto Wall Carpet
- Level: Lower
- Area: 156
- Dimensions: 13 x 12
Bedroom 5
- Features: Closet, Wallto Wall Carpet
- Level: Lower
- Area: 132
- Dimensions: 12 x 11
Dining room
- Features: Wood Floors
- Level: Main
- Area: 168
- Dimensions: 14 x 12
Family room
- Features: Wallto Wall Carpet
- Level: Main
- Area: 390
- Dimensions: 30 x 13
Kitchen
- Features: Dishwasher, Disposal, Microwave
- Level: Main
- Area: 216
- Width: 12
Living room
- Features: Fireplace, Wood Floors
- Level: Main
- Area: 352
- Dimensions: 22 x 16
Heating
- Forced Air, Heat Pump, Mini Split, Fireplace(s)
Cooling
- Has cooling: Yes
Appliances
- Included: Dishwasher, Disposal, Free-Standing Range, Microwave, Stainless Steel Appliance(s), Electric Water Heater, Tank Water Heater
- Laundry: Laundry Room
Features
- Quartz, Closet, Built-in Features, Suite, Walk-In Closet(s)
- Flooring: Hardwood, Wall to Wall Carpet, Wood
- Windows: Double Pane Windows, Vinyl Frames
- Basement: Daylight,Finished
- Number of fireplaces: 2
- Fireplace features: Gas
Interior area
- Total structure area: 4,781
- Total interior livable area: 4,781 sqft
Property
Parking
- Parking features: On Street
- Has uncovered spaces: Yes
Accessibility
- Accessibility features: Main Floor Bedroom Bath, Walkin Shower, Accessibility
Features
- Stories: 3
- Patio & porch: Covered Deck
- Exterior features: Yard
- Fencing: Fenced
- Has view: Yes
- View description: Mountain(s), Territorial, Trees/Woods
Lot
- Size: 5,227.2 Square Feet
- Dimensions: 5,000 sqft
- Features: Cul-De-Sac, Gentle Sloping, SqFt 5000 to 6999
Details
- Additional structures: ToolShed
- Parcel number: R247211
Construction
Type & style
- Home type: SingleFamily
- Architectural style: Traditional
- Property subtype: Residential, Single Family Residence
Materials
- Aluminum Siding
- Foundation: Slab
- Roof: Composition
Condition
- Approximately
- New construction: No
- Year built: 1950
Utilities & green energy
- Sewer: Public Sewer
- Water: Public
- Utilities for property: Other Internet Service
Community & HOA
HOA
- Has HOA: No
Location
- Region: Portland
Financial & listing details
- Price per square foot: $176/sqft
- Tax assessed value: $740,760
- Annual tax amount: $13,397
- Date on market: 2/7/2025
- Listing terms: Cash,Conventional,FHA,Owner Will Carry,VA Loan
- Road surface type: Paved
Estimated market value
Not available
Estimated sales range
Not available
$3,972/mo
Price history
Price history
| Date | Event | Price |
|---|---|---|
| 9/3/2025 | Price change | $839,900-4.4%$176/sqft |
Source: | ||
| 6/10/2025 | Listed for sale | $879,000$184/sqft |
Source: | ||
| 4/24/2025 | Pending sale | $879,000$184/sqft |
Source: | ||
| 4/14/2025 | Price change | $879,000-2.3%$184/sqft |
Source: | ||
| 2/7/2025 | Listed for sale | $899,900$188/sqft |
Source: | ||
Public tax history
Public tax history
| Year | Property taxes | Tax assessment |
|---|---|---|
| 2017 | $10,626 +14% | $407,550 +3% |
| 2016 | $9,319 | $395,680 +3% |
| 2015 | $9,319 | $384,160 |
Find assessor info on the county website
BuyAbility℠ payment
Est. payment
$5,017/mo
Principal & interest
$4058
Property taxes
$665
Home insurance
$294
Climate risks
Neighborhood: Homestead
Nearby schools
GreatSchools rating
- 9/10Ainsworth Elementary SchoolGrades: K-5Distance: 0.9 mi
- 5/10West Sylvan Middle SchoolGrades: 6-8Distance: 3.3 mi
- 8/10Lincoln High SchoolGrades: 9-12Distance: 1.5 mi
Schools provided by the listing agent
- Elementary: Ainsworth
- Middle: West Sylvan
- High: Lincoln
Source: RMLS (OR). This data may not be complete. We recommend contacting the local school district to confirm school assignments for this home.
- Loading
- Loading
