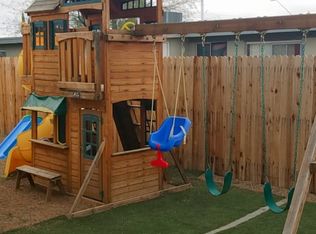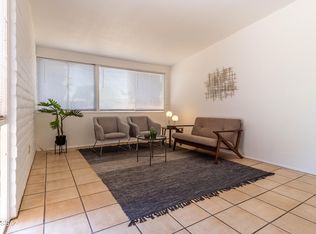Sold for $256,500
$256,500
3412 S Kolb Rd, Tucson, AZ 85730
3beds
1,111sqft
Single Family Residence
Built in 1971
5,662.8 Square Feet Lot
$253,400 Zestimate®
$231/sqft
$1,433 Estimated rent
Home value
$253,400
$238,000 - $271,000
$1,433/mo
Zestimate® history
Loading...
Owner options
Explore your selling options
What's special
Owner/Agent. Offers between 249-259k will be considered. Enjoy pride of ownership with this exceptional fully updated 3 bed 2 bath home. This can be the perfect starter home for a first time home buyer. With no HOA and recently updated landscaping this charming home has excellent curb appeal. Once inside you'll find an open concept home with lots of natural light and ceramic tile throughout. With a large living room where you can catch the views of the mountains. That Segway's into a gorgeous kitchen with white shaker cabinets, SS appliances, and new countertops for the chef at home. The primary bedrooms is ample, has a walk in closet, and ceiling fan. With its own en-suite bathroom thats been remodeled to unwind in. Enjoy the large private backyard with a metal workshop, and make it into your perfect oasis to enjoy the sunrises from. Hurry and Don't let this opportunity pass you by!
Zillow last checked: 8 hours ago
Listing updated: December 23, 2024 at 01:08pm
Listed by:
Cristhian Macias Ramos 520-304-6634,
Keller Williams Southern Arizona
Bought with:
Jose Campillo
Tierra Antigua Realty
Source: MLS of Southern Arizona,MLS#: 22406272
Facts & features
Interior
Bedrooms & bathrooms
- Bedrooms: 3
- Bathrooms: 2
- Full bathrooms: 2
Primary bathroom
- Features: Dual Flush Toilet, Exhaust Fan, Low Flow Showerhead, Shower Only
Dining room
- Features: Dining Area
Kitchen
- Description: Pantry: Closet,Countertops: Formica
- Features: Lazy Susan
Living room
- Features: Off Kitchen
Heating
- Forced Air
Cooling
- Central Air
Appliances
- Included: Electric Range, Exhaust Fan, Microwave, Refrigerator, Water Heater: Natural Gas, Appliance Color: Stainless
- Laundry: Laundry Room
Features
- Ceiling Fan(s), Walk-In Closet(s), High Speed Internet, Smart Panel, Smart Thermostat, Living Room, Workshop
- Flooring: Ceramic Tile
- Windows: Window Covering: Some
- Has basement: No
- Has fireplace: No
- Fireplace features: None
Interior area
- Total structure area: 1,111
- Total interior livable area: 1,111 sqft
Property
Parking
- Total spaces: 2
- Parking features: RV Access/Parking, Attached, Asphalt
- Has attached garage: Yes
- Carport spaces: 2
- Has uncovered spaces: Yes
- Details: RV Parking: Space Available
Accessibility
- Accessibility features: None
Features
- Levels: One
- Stories: 1
- Patio & porch: Enclosed
- Spa features: None
- Fencing: Chain Link
- Has view: Yes
- View description: Mountain(s), Sunrise
Lot
- Size: 5,662 sqft
- Dimensions: 64.5 x 90
- Features: Adjacent to Alley, East/West Exposure, Elevated Lot, Landscape - Front: Decorative Gravel, Low Care, Trees, Landscape - Rear: Low Care, Trees
Details
- Parcel number: 136230130
- Zoning: R2
- Special conditions: Standard
Construction
Type & style
- Home type: SingleFamily
- Architectural style: Ranch
- Property subtype: Single Family Residence
Materials
- Brick, Siding
- Roof: Built-Up
Condition
- Existing
- New construction: No
- Year built: 1971
Utilities & green energy
- Electric: Tep
- Gas: Natural
- Water: Public
- Utilities for property: Sewer Connected
Community & neighborhood
Security
- Security features: Alarm Installed, Smoke Detector(s), Window Bars, Wrought Iron Security Door
Community
- Community features: Jogging/Bike Path, Park, Sidewalks, Street Lights
Location
- Region: Tucson
- Subdivision: Vista Del Prado NO. 6 (1-64)
HOA & financial
HOA
- Has HOA: No
Other
Other facts
- Price range: $249K - $256.5K
- Listing terms: Cash,Conventional,FHA,Seller Concessions,VA
- Ownership: Fee (Simple)
- Ownership type: Investor
- Road surface type: Chip And Seal
Price history
| Date | Event | Price |
|---|---|---|
| 7/5/2024 | Pending sale | $249,000-2.9%$224/sqft |
Source: | ||
| 7/3/2024 | Sold | $256,500+3%$231/sqft |
Source: | ||
| 5/12/2024 | Contingent | $249,000$224/sqft |
Source: | ||
| 5/4/2024 | Price change | $249,000-0.4%$224/sqft |
Source: | ||
| 4/25/2024 | Listed for sale | $250,000+0%$225/sqft |
Source: | ||
Public tax history
| Year | Property taxes | Tax assessment |
|---|---|---|
| 2025 | $1,324 +6.7% | $19,076 +4.6% |
| 2024 | $1,241 -0.8% | $18,240 +23.5% |
| 2023 | $1,250 -0.3% | $14,769 +25.5% |
Find assessor info on the county website
Neighborhood: Stella Mann
Nearby schools
GreatSchools rating
- 3/10Irene Erickson Elementary SchoolGrades: PK-5Distance: 0.5 mi
- 6/10Palo Verde High Magnet SchoolGrades: 8-12Distance: 1.6 mi
- 5/10Secrist Middle SchoolGrades: 6-8Distance: 3.9 mi
Schools provided by the listing agent
- Elementary: Roberts (at Naylor)
- Middle: Utterback-Magnet
- High: Palo Verde
- District: TUSD
Source: MLS of Southern Arizona. This data may not be complete. We recommend contacting the local school district to confirm school assignments for this home.
Get a cash offer in 3 minutes
Find out how much your home could sell for in as little as 3 minutes with a no-obligation cash offer.
Estimated market value$253,400
Get a cash offer in 3 minutes
Find out how much your home could sell for in as little as 3 minutes with a no-obligation cash offer.
Estimated market value
$253,400

