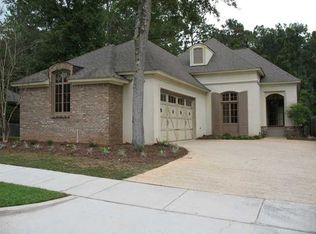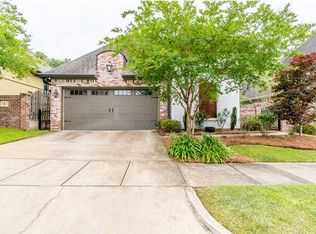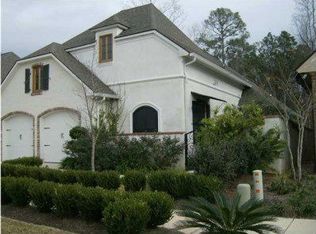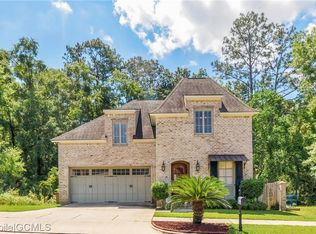!!!!NEW ROOF!!!! new interior and exterior paint, New main floor air handler with Fresh-Aire UV germicidal UV light system, and new carpet upstairs-- Enter the extra wide door of this custom 5 bedroom and 3 full bathroom home in the popular Preserve Neighborhood. With Open floorplan construction the main living area has marble kitchen counter tops, stainless appliances, custom kitchen cabinets, and a kitchen island with great built in storage. Joining the kitchen is the dinning area with soaring ceiling height. The living room has a beautiful fireplace with glass-tile surround, built in shelving and TV cabinet. the Master bedroom and bath are on the main floor. the master bath, includes double vanities, jetted soaking tub, walk in shower, private water closet, and a large walk in closet. There are two more bedrooms on the main floor and an additional full bath. The stairs leading to the second floor are accented with custom iron work. The second floor houses two more bedrooms, or one bedroom and flex space, and another full bath. Access to the walk-in attic is also on the second floor. The backyard is the place to be! Step out the back door into 400 square feet of outdoor living space. Enjoy the view of the wooded surroundings or relax by the firepit.Have your favorite realtor schedule your private showing TODAY!!all measurements and square footage are estimates accuracy is not guaranteed by the listing agent and should be confirmed by the buyer and buyers agent. Seller is a licensed real estate agent in the state of Alabama.
This property is off market, which means it's not currently listed for sale or rent on Zillow. This may be different from what's available on other websites or public sources.



