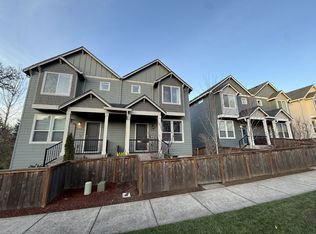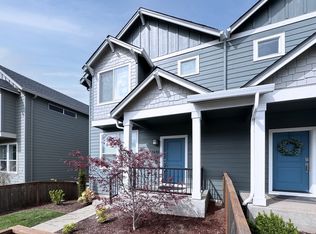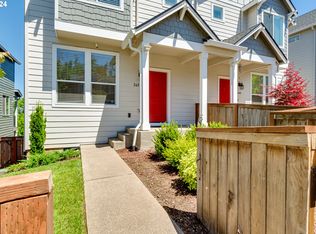Sold
$520,000
3412 Rockcress Rd, Eugene, OR 97403
4beds
1,653sqft
Residential, Townhouse
Built in 2021
2,178 Square Feet Lot
$518,200 Zestimate®
$315/sqft
$2,633 Estimated rent
Home value
$518,200
$477,000 - $565,000
$2,633/mo
Zestimate® history
Loading...
Owner options
Explore your selling options
What's special
Welcome to this beautifully maintained craftsman townhome in the East Mountain neighborhood. Built in 2021, it offers modern comfort, thoughtful design, and sweeping views of the valley—perfect for anyone wanting to enjoy the feel of the Pacific Northwest while staying close to schools, trails, and everyday essentials. The main level features high ceilings, an open layout, and a kitchen with granite countertops, soft-close cabinets, Energy Star-qualified stainless steel appliances, an island, and a dining nook that opens to a covered balcony. Gas is available for those who prefer it. Natural light pours in throughout the home, and nearly every window offers a view of surrounding green space. Just off the living area, a fourth bedroom with double doors makes a great home office or guest room. Upstairs are three additional bedrooms, including a spacious primary suite with a walk-in closet, double sinks, and a walk-in shower. Each bedroom has its own walk-in closet, and all bedrooms—as well as the living room—are wired with Cat 6 for reliable connectivity. The oversized two-car garage is extra deep and includes a utility sink, 220V outlet for a future EV charger, and access to unfinished storage under the stairs and in the basement area. An energy-efficient heat pump provides zoned heating and cooling, and programmable light switches help save energy. The HOA handles exterior maintenance, including roof, siding, and landscaping, for truly low-maintenance living. This location is hard to beat—zoned for Edison Elementary, Roosevelt Middle, and South Eugene High, with both Lane Community College and the University of Oregon just minutes away. You’ll find easy access to local favorites like Hendricks Park, Pre’s Rock, Laurel Hill Park and playground, Matthew Knight Arena, restaurants, and shops. For commuters, I-5, Hwy 126, and I-105 are all close by, making it easy to get around the Eugene-Springfield area.
Zillow last checked: 8 hours ago
Listing updated: July 11, 2025 at 09:24am
Listed by:
Madeline Duncan 541-253-4090,
Heart and Home Real Estate,
John Romito 541-253-4090,
Heart and Home Real Estate
Bought with:
Jessica Johnston, 961000024
RE/MAX Integrity
Source: RMLS (OR),MLS#: 414069000
Facts & features
Interior
Bedrooms & bathrooms
- Bedrooms: 4
- Bathrooms: 3
- Full bathrooms: 2
- Partial bathrooms: 1
- Main level bathrooms: 1
Primary bedroom
- Features: Double Sinks, Ensuite, Walkin Closet, Walkin Shower
- Level: Upper
Bedroom 2
- Features: Walkin Closet
- Level: Upper
Bedroom 3
- Features: Walkin Closet
- Level: Upper
Bedroom 4
- Features: French Doors
- Level: Main
Dining room
- Features: Balcony, Sliding Doors
- Level: Main
Kitchen
- Features: Island, Granite
- Level: Main
Living room
- Features: High Ceilings
- Level: Main
Heating
- ENERGY STAR Qualified Equipment, Forced Air, Mini Split
Cooling
- Central Air, ENERGY STAR Qualified Equipment
Appliances
- Included: Convection Oven, Dishwasher, Disposal, ENERGY STAR Qualified Appliances, Free-Standing Range, Free-Standing Refrigerator, Microwave, Plumbed For Ice Maker, Range Hood, Stainless Steel Appliance(s), Washer/Dryer, Electric Water Heater, ENERGY STAR Qualified Water Heater
- Laundry: Laundry Room
Features
- Granite, High Ceilings, High Speed Internet, Walk-In Closet(s), Balcony, Kitchen Island, Double Vanity, Walkin Shower, Tile
- Flooring: Laminate, Wall to Wall Carpet
- Doors: French Doors, Sliding Doors
- Windows: Double Pane Windows, Vinyl Frames
- Basement: Crawl Space,Storage Space
Interior area
- Total structure area: 1,653
- Total interior livable area: 1,653 sqft
Property
Parking
- Total spaces: 2
- Parking features: Driveway, Garage Door Opener, Attached, Extra Deep Garage
- Attached garage spaces: 2
- Has uncovered spaces: Yes
Features
- Stories: 2
- Patio & porch: Covered Deck, Porch
- Exterior features: Balcony
- Fencing: Fenced
- Has view: Yes
- View description: Mountain(s), Trees/Woods
Lot
- Size: 2,178 sqft
- Features: Corner Lot, Gentle Sloping, Sprinkler, SqFt 0K to 2999
Details
- Parcel number: 1816709
Construction
Type & style
- Home type: Townhouse
- Architectural style: Craftsman
- Property subtype: Residential, Townhouse
- Attached to another structure: Yes
Materials
- Cement Siding, Lap Siding
- Foundation: Concrete Perimeter
- Roof: Composition,Shingle
Condition
- Resale
- New construction: No
- Year built: 2021
Utilities & green energy
- Gas: Gas
- Sewer: Public Sewer
- Water: Public
- Utilities for property: Cable Connected
Community & neighborhood
Security
- Security features: Security Lights, Fire Sprinkler System
Location
- Region: Eugene
HOA & financial
HOA
- Has HOA: Yes
- HOA fee: $167 monthly
- Amenities included: All Landscaping, Exterior Maintenance, Front Yard Landscaping, Road Maintenance
Other
Other facts
- Listing terms: Cash,Conventional,FHA,VA Loan
- Road surface type: Paved
Price history
| Date | Event | Price |
|---|---|---|
| 7/11/2025 | Sold | $520,000-1.8%$315/sqft |
Source: | ||
| 6/10/2025 | Pending sale | $529,500$320/sqft |
Source: | ||
| 5/16/2025 | Price change | $529,500-1.4%$320/sqft |
Source: | ||
| 4/24/2025 | Price change | $537,000-1.5%$325/sqft |
Source: | ||
| 4/11/2025 | Listed for sale | $545,000+43.6%$330/sqft |
Source: | ||
Public tax history
| Year | Property taxes | Tax assessment |
|---|---|---|
| 2025 | $6,782 +1.4% | $344,092 +3% |
| 2024 | $6,687 +2.6% | $334,070 +3% |
| 2023 | $6,518 +21.5% | $324,340 +19.5% |
Find assessor info on the county website
Neighborhood: Laurel Hill Valley
Nearby schools
GreatSchools rating
- 8/10Edison Elementary SchoolGrades: K-5Distance: 1.5 mi
- 6/10Roosevelt Middle SchoolGrades: 6-8Distance: 2.1 mi
- 8/10South Eugene High SchoolGrades: 9-12Distance: 2.1 mi
Schools provided by the listing agent
- Elementary: Edison
- Middle: Roosevelt
- High: South Eugene
Source: RMLS (OR). This data may not be complete. We recommend contacting the local school district to confirm school assignments for this home.

Get pre-qualified for a loan
At Zillow Home Loans, we can pre-qualify you in as little as 5 minutes with no impact to your credit score.An equal housing lender. NMLS #10287.
Sell for more on Zillow
Get a free Zillow Showcase℠ listing and you could sell for .
$518,200
2% more+ $10,364
With Zillow Showcase(estimated)
$528,564

