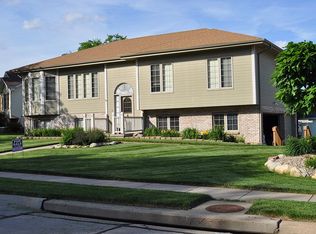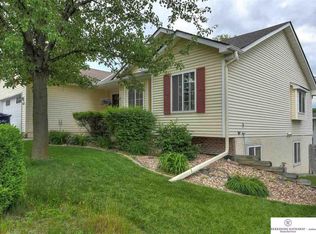Sold for $340,000
$340,000
3412 Rahn Blvd, Bellevue, NE 68123
3beds
2,881sqft
Single Family Residence
Built in 1990
8,712 Square Feet Lot
$345,300 Zestimate®
$118/sqft
$2,617 Estimated rent
Home value
$345,300
$328,000 - $363,000
$2,617/mo
Zestimate® history
Loading...
Owner options
Explore your selling options
What's special
Contract Pending Here's your chance to own a well-cared for, one-owner home in the fabulous subdivision of Two Springs! This multi-level really brings it all! Space, curb appeal, updates and a TON of potential to make this one your own. On the main floor you will find two cozy living spaces and a walk-out patio to the meticulously maintained backyard (storage shed stays!). On the second floor, the spacious primary with dual closets and a ¾ bath overlooks the backyard. In the fully finished basement, this home features a large laundry room, another ¾ bath, a rec room that is perfect for entertaining and a non-conforming bedroom. Talk about ample space that goes on and on! Not to mention, it's complete with a 3rd car attached garage for your extra vehicles or next hobby. With brand new carpet throughout, newer windows + HVAC and a recently installed Class 4 roof in 2024, this one is a MUST SEE!
Zillow last checked: 8 hours ago
Listing updated: August 26, 2025 at 01:35pm
Listed by:
Maggie Lipsys 402-949-0769,
BHGRE Don Peterson & Associate
Bought with:
Jaycie Touchstone, 20201376
Keller Williams Greater Omaha
Source: GPRMLS,MLS#: 22520525
Facts & features
Interior
Bedrooms & bathrooms
- Bedrooms: 3
- Bathrooms: 4
- Full bathrooms: 1
- 3/4 bathrooms: 2
- 1/2 bathrooms: 1
- Main level bathrooms: 1
Primary bedroom
- Features: Wall/Wall Carpeting
- Level: Second
- Area: 201.25
- Dimensions: 15 x 13.42
Bedroom 2
- Features: Wall/Wall Carpeting
- Level: Second
- Area: 140.44
- Dimensions: 13.17 x 10.67
Bedroom 3
- Features: Wall/Wall Carpeting
- Level: Second
- Area: 109.56
- Dimensions: 11.33 x 9.67
Primary bathroom
- Features: 3/4
Dining room
- Features: Wood Floor
- Level: Main
- Area: 114.44
- Dimensions: 13.33 x 8.58
Family room
- Features: Wood Floor
- Level: Main
- Area: 302.83
- Dimensions: 23 x 13.17
Living room
- Features: Wood Floor
- Level: Main
- Area: 177.92
- Dimensions: 15.25 x 11.67
Basement
- Area: 1070
Heating
- Natural Gas, Forced Air
Cooling
- Central Air
Appliances
- Included: Range, Refrigerator, Washer, Dishwasher, Dryer, Microwave
Features
- Formal Dining Room
- Flooring: Wood, Carpet
- Basement: Full,Finished
- Number of fireplaces: 1
Interior area
- Total structure area: 2,881
- Total interior livable area: 2,881 sqft
- Finished area above ground: 1,811
- Finished area below ground: 1,070
Property
Parking
- Total spaces: 3
- Parking features: Attached
- Attached garage spaces: 3
Features
- Levels: Multi/Split
- Patio & porch: Porch, Patio
- Exterior features: Sprinkler System
- Fencing: Partial
Lot
- Size: 8,712 sqft
- Dimensions: 9,013 sq. ft.
- Features: Up to 1/4 Acre., City Lot, Public Sidewalk
Details
- Additional structures: Shed(s)
- Parcel number: 011015780
Construction
Type & style
- Home type: SingleFamily
- Property subtype: Single Family Residence
Materials
- Vinyl Siding, Brick/Other
- Foundation: Block
- Roof: Composition
Condition
- Not New and NOT a Model
- New construction: No
- Year built: 1990
Utilities & green energy
- Sewer: Public Sewer
- Water: Public
Community & neighborhood
Location
- Region: Bellevue
- Subdivision: Two Springs
Other
Other facts
- Listing terms: VA Loan,FHA,Conventional,Cash
- Ownership: Fee Simple
Price history
| Date | Event | Price |
|---|---|---|
| 8/26/2025 | Sold | $340,000-1.4%$118/sqft |
Source: | ||
| 7/23/2025 | Listed for sale | $345,000$120/sqft |
Source: | ||
| 7/21/2025 | Listing removed | $345,000$120/sqft |
Source: | ||
| 6/9/2025 | Price change | $345,000-1.4%$120/sqft |
Source: | ||
| 5/21/2025 | Listed for sale | $350,000$121/sqft |
Source: | ||
Public tax history
| Year | Property taxes | Tax assessment |
|---|---|---|
| 2023 | $5,134 +6.1% | $270,406 +20.3% |
| 2022 | $4,838 +3% | $224,830 |
| 2021 | $4,697 -0.3% | $224,830 +9.9% |
Find assessor info on the county website
Neighborhood: 68123
Nearby schools
GreatSchools rating
- 7/10Two Springs Elementary SchoolGrades: PK-6Distance: 0.3 mi
- 7/10Lewis & Clark Middle SchoolGrades: 7-8Distance: 1 mi
- 2/10Bellevue East Sr High SchoolGrades: 9-12Distance: 4.6 mi
Schools provided by the listing agent
- Elementary: Two Springs
- Middle: Lewis and Clark
- High: Bellevue East
- District: Bellevue
Source: GPRMLS. This data may not be complete. We recommend contacting the local school district to confirm school assignments for this home.

Get pre-qualified for a loan
At Zillow Home Loans, we can pre-qualify you in as little as 5 minutes with no impact to your credit score.An equal housing lender. NMLS #10287.

