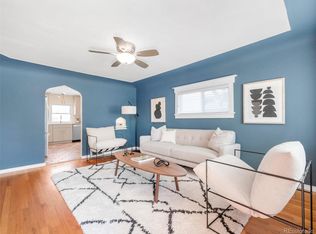Terrific income opportunity for a duplex being sold as one property. Rent both sides or live in one and rent the other! Separate water and electricity, electrical updated on both sides. Roof is approximately 2 years old, newer sewer line, newer hot water heaters and furnaces are high energy, approximately 8-10 years old and serviced yearly. Xeriscaped yard and mini sprinkler system in back with a covered area/carport and storage unit in shared yard. Both sides have a rolling gate for off street parking. Front porches and stairs have been rebuilt. The first set of interior photos are the south unit with hardwood floors, stainless appliances, Corian countertops, custom cabinets. The north unit has wood floors in the living room, tile in the kitchen with granite countertops and stainless appliances. Both have a full Jack & Jill bath, high ceilings, exposed brick, large closets, ample basement storage and laundry, tile mud rooms and storm doors. Charming and in a great location, walking distance to restaurants, bars, shopping, and art galleries. Quiet neighborhood in the heart of Highlands, less than 3 miles from downtown Denver ad walking to Sloan's Lake, Tennyson and Highlands. Easy access to I-70 and I-25.
This property is off market, which means it's not currently listed for sale or rent on Zillow. This may be different from what's available on other websites or public sources.
