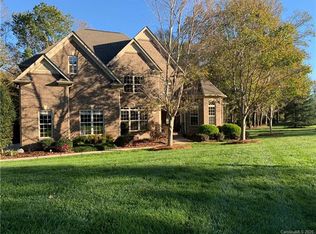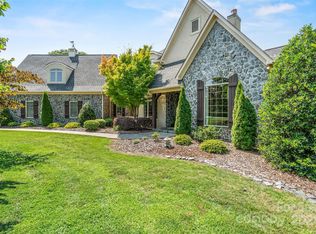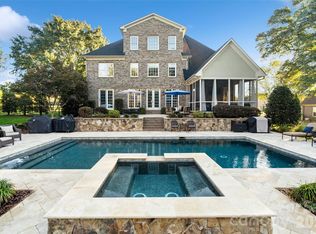New beautiful 5 bedroom 4.5 bath home to be built on 1 acre in Millstone Creek. Minutes fr Ballantyne! Indian Land schools. Approx 3470 HLA w/ 428 sqft optional finished bonus. 9' walls T/O. Optional basement. Open floor plan, granite countertops in kitchen/master bath, hardwoods T/O main living areas. Tile in baths/laundry. 1st fl guest suite w/ full bath. 30 yr Architectural shingle, maint free exterior. Quality construction by trusted, local Mission Builders. Listing agent related to Builder.
This property is off market, which means it's not currently listed for sale or rent on Zillow. This may be different from what's available on other websites or public sources.


