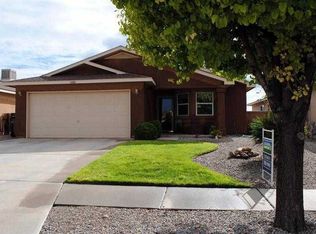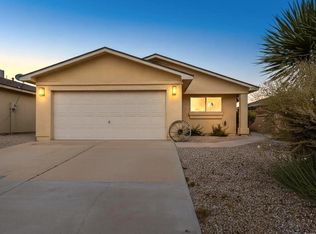Sold on 06/20/25
Price Unknown
3412 Martin Meadows Dr NE, Rio Rancho, NM 87144
3beds
1,531sqft
Single Family Residence
Built in 1999
6,534 Square Feet Lot
$315,500 Zestimate®
$--/sqft
$2,162 Estimated rent
Home value
$315,500
$287,000 - $347,000
$2,162/mo
Zestimate® history
Loading...
Owner options
Explore your selling options
What's special
Another professional remodel by Sierra Mesa Homes. Two living areas including den with custom fireplace & access to back yard, primary bedroom with walk in closet, ensuite bath with full size shower, kitchen has plenty of counter & cabinet space with pass through to dining area, plus a dining nook, finished garage with side door access to back yard, huge private back yard with bancos & firepit, refrigerated air, covered porch entry, shade trees. ALL NEW quality carpet & pergo flooring, electrical & plumbing fixtures, stainless steel appliances including refrigerator, door hardware, toilets, counter top surfaces & fresh paint. Roof, water heater & CFA heating & refrigerated cooling have been upgraded. Close to UNM Sandoval Medical Center, City Center, Parks.
Zillow last checked: 8 hours ago
Listing updated: July 22, 2025 at 04:52pm
Listed by:
Diane B Martinez Cash 505-897-7300,
Pinnacle Real Estate Group
Bought with:
Marissa Angelica Tapia, REC20230440
Origins Realty Group
Source: SWMLS,MLS#: 1080827
Facts & features
Interior
Bedrooms & bathrooms
- Bedrooms: 3
- Bathrooms: 2
- Full bathrooms: 1
- 3/4 bathrooms: 1
Primary bedroom
- Level: Main
- Area: 154
- Dimensions: 14 x 11
Bedroom 2
- Level: Main
- Area: 100
- Dimensions: 10 x 10
Bedroom 3
- Level: Main
- Area: 110
- Dimensions: 11 x 10
Family room
- Level: Main
- Area: 195
- Dimensions: 15 x 13
Kitchen
- Level: Main
- Area: 156
- Dimensions: 13 x 12
Living room
- Description: w/fireplace
- Level: Main
- Area: 180
- Dimensions: w/fireplace
Heating
- Central, Forced Air, Natural Gas
Cooling
- Refrigerated
Appliances
- Included: Dishwasher, Free-Standing Gas Range, Disposal, Microwave, Refrigerator
- Laundry: Washer Hookup, Dryer Hookup, ElectricDryer Hookup
Features
- Breakfast Area, Ceiling Fan(s), Multiple Living Areas, Main Level Primary, Pantry, Shower Only, Separate Shower, Walk-In Closet(s)
- Flooring: Carpet, Tile, Vinyl
- Windows: Sliding
- Has basement: No
- Number of fireplaces: 1
- Fireplace features: Gas Log
Interior area
- Total structure area: 1,531
- Total interior livable area: 1,531 sqft
Property
Parking
- Total spaces: 2
- Parking features: Attached, Finished Garage, Garage, Garage Door Opener
- Attached garage spaces: 2
Features
- Levels: One
- Stories: 1
- Patio & porch: Open, Patio
- Exterior features: Fence, Sprinkler/Irrigation
- Fencing: Back Yard
Lot
- Size: 6,534 sqft
- Features: Lawn, Landscaped, Sprinklers Automatic, Trees
Details
- Parcel number: R057755
- Zoning description: R-1
Construction
Type & style
- Home type: SingleFamily
- Property subtype: Single Family Residence
Materials
- Frame, Stucco
- Roof: Pitched,Shingle
Condition
- Resale
- New construction: No
- Year built: 1999
Utilities & green energy
- Sewer: Public Sewer
- Water: Public
- Utilities for property: Electricity Connected, Natural Gas Connected, Sewer Connected, Water Connected
Green energy
- Energy generation: None
Community & neighborhood
Location
- Region: Rio Rancho
HOA & financial
HOA
- Has HOA: Yes
- HOA fee: $52 monthly
- Services included: Common Areas, Maintenance Grounds
Other
Other facts
- Listing terms: Cash,Conventional,FHA,VA Loan
Price history
| Date | Event | Price |
|---|---|---|
| 6/20/2025 | Sold | -- |
Source: | ||
| 5/22/2025 | Pending sale | $319,900$209/sqft |
Source: | ||
| 5/5/2025 | Price change | $319,900-3.1%$209/sqft |
Source: | ||
| 3/29/2025 | Listed for sale | $330,000+83.4%$216/sqft |
Source: | ||
| 2/28/2020 | Sold | -- |
Source: | ||
Public tax history
| Year | Property taxes | Tax assessment |
|---|---|---|
| 2025 | $3,451 +48.9% | $98,905 +40.7% |
| 2024 | $2,317 +2.9% | $70,299 +3% |
| 2023 | $2,251 +2.2% | $68,252 +3% |
Find assessor info on the county website
Neighborhood: Northern Meadows
Nearby schools
GreatSchools rating
- 2/10Colinas Del Norte Elementary SchoolGrades: K-5Distance: 1.3 mi
- 7/10Rio Rancho Middle SchoolGrades: 6-8Distance: 4.6 mi
- 7/10V Sue Cleveland High SchoolGrades: 9-12Distance: 4.8 mi
Get a cash offer in 3 minutes
Find out how much your home could sell for in as little as 3 minutes with a no-obligation cash offer.
Estimated market value
$315,500
Get a cash offer in 3 minutes
Find out how much your home could sell for in as little as 3 minutes with a no-obligation cash offer.
Estimated market value
$315,500


